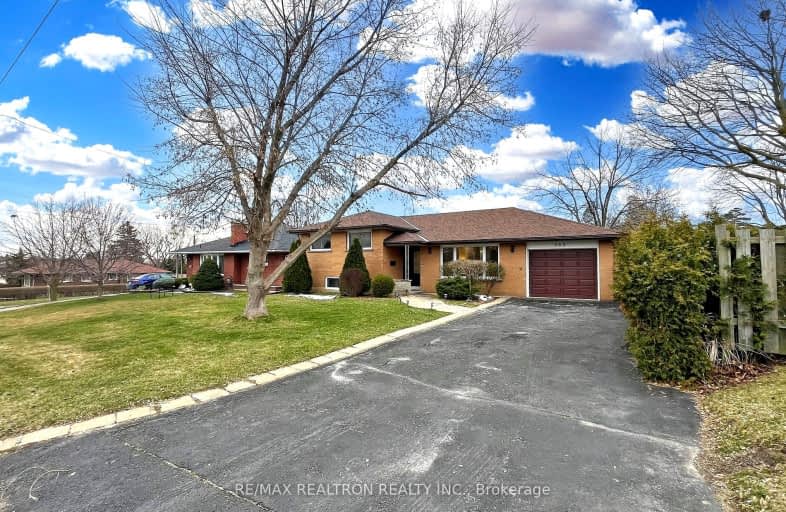
Somewhat Walkable
- Some errands can be accomplished on foot.
Some Transit
- Most errands require a car.
Somewhat Bikeable
- Most errands require a car.

École élémentaire Antonine Maillet
Elementary: PublicAdelaide Mclaughlin Public School
Elementary: PublicWoodcrest Public School
Elementary: PublicWaverly Public School
Elementary: PublicSt Christopher Catholic School
Elementary: CatholicDr S J Phillips Public School
Elementary: PublicDCE - Under 21 Collegiate Institute and Vocational School
Secondary: PublicFather Donald MacLellan Catholic Sec Sch Catholic School
Secondary: CatholicDurham Alternative Secondary School
Secondary: PublicMonsignor Paul Dwyer Catholic High School
Secondary: CatholicR S Mclaughlin Collegiate and Vocational Institute
Secondary: PublicO'Neill Collegiate and Vocational Institute
Secondary: Public-
Wildfire Steakhouse & Wine Bar
540 King Street W, Oshawa, ON L1J 7J1 1.05km -
St. Louis Bar and Grill
580 King Street W, Unit 1, Oshawa, ON L1J 7J1 1.09km -
Kelseys Original Roadhouse
419 King St W, Unit 2040, Oshawa, ON L1J 2K5 1.25km
-
Tim Hortons
338 King St West, Oshawa, ON L1J 2J9 0.91km -
Tim Hortons
520 King Street W, Oshawa, ON L1J 2K9 1km -
Tim Hortons
20 Park Rd S, Oshawa, ON L1J 4G8 1.04km
-
F45 Training Oshawa Central
500 King St W, Oshawa, ON L1J 2K9 0.98km -
GoodLife Fitness
419 King Street W, Oshawa, ON L1J 2K5 0.99km -
Oshawa YMCA
99 Mary St N, Oshawa, ON L1G 8C1 1.66km
-
Rexall
438 King Street W, Oshawa, ON L1J 2K9 0.91km -
Shoppers Drug Mart
20 Warren Avenue, Oshawa, ON L1J 0A1 0.98km -
Saver's Drug Mart
97 King Street E, Oshawa, ON L1H 1B8 1.77km
-
China Wok
381 Stevenson Road N, Oshawa, ON L1J 5N5 0.48km -
M & G Pasta Works Deli & Catering
312 Stevenson Road N, Oshawa, ON L1J 5M9 0.47km -
Sabrina's
310 Stevenson Road N, Oshawa, ON L1J 5M9 0.5km
-
Oshawa Centre
419 King Street W, Oshawa, ON L1J 2K5 1.38km -
Whitby Mall
1615 Dundas Street E, Whitby, ON L1N 7G3 3.04km -
Now And Then Records
419 King Street W, Oshawa, ON L1J 2H9 1.15km
-
Braemor Garden Fresh Market
385 Stevenson Road N, Oshawa, ON L1J 5N5 0.49km -
Bulk Barn
224-244 Durham Highway 2, Oshawa, ON L1J 4G2 0.99km -
Kesha Supermarket
92 Bond Street W, Oshawa, ON L1G 1A5 1.23km
-
LCBO
400 Gibb Street, Oshawa, ON L1J 0B2 1.75km -
The Beer Store
200 Ritson Road N, Oshawa, ON L1H 5J8 1.83km -
Liquor Control Board of Ontario
74 Thickson Road S, Whitby, ON L1N 7T2 3.19km
-
Shell Canada Products
520 King Street W, Oshawa, ON L1J 2K9 1.01km -
Park & King Esso
20 Park Road S, Oshawa, ON L1J 4G8 1.07km -
Circle K
20 Park Road S, Oshawa, ON L1J 4G8 1.07km
-
Regent Theatre
50 King Street E, Oshawa, ON L1H 1B3 1.64km -
Landmark Cinemas
75 Consumers Drive, Whitby, ON L1N 9S2 4.53km -
Cineplex Odeon
1351 Grandview Street N, Oshawa, ON L1K 0G1 5.63km
-
Oshawa Public Library, McLaughlin Branch
65 Bagot Street, Oshawa, ON L1H 1N2 1.55km -
Whitby Public Library
701 Rossland Road E, Whitby, ON L1N 8Y9 4.69km -
Whitby Public Library
405 Dundas Street W, Whitby, ON L1N 6A1 5.84km
-
Lakeridge Health
1 Hospital Court, Oshawa, ON L1G 2B9 0.91km -
Ontario Shores Centre for Mental Health Sciences
700 Gordon Street, Whitby, ON L1N 5S9 7.92km -
R S McLaughlin Durham Regional Cancer Centre
1 Hospital Court, Lakeridge Health, Oshawa, ON L1G 2B9 1.04km
-
Limerick Park
Donegal Ave, Oshawa ON 2.19km -
Mitchell Park
Mitchell St, Oshawa ON 2.95km -
Russet park
Taunton/sommerville, Oshawa ON 3.11km
-
Scotiabank
75 King St W, Oshawa ON L1H 8W7 0.57km -
President's Choice Financial ATM
20 Warren Ave, Oshawa ON L1J 0A1 0.95km -
Scotiabank
520 King St W, Oshawa ON L1J 2K9 1km













