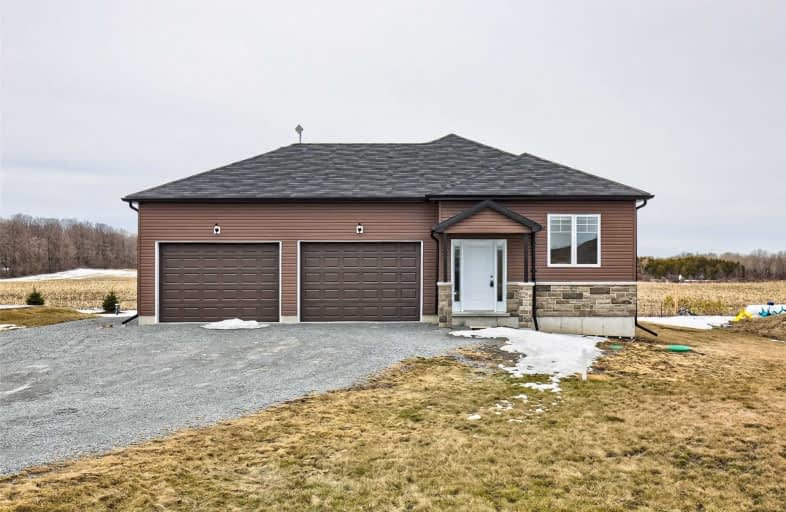Sold on Mar 22, 2020
Note: Property is not currently for sale or for rent.

-
Type: Detached
-
Style: Bungalow
-
Lot Size: 100 x 148.4 Feet
-
Age: No Data
-
Taxes: $3,860 per year
-
Days on Site: 3 Days
-
Added: Mar 19, 2020 (3 days on market)
-
Updated:
-
Last Checked: 2 months ago
-
MLS®#: X4726181
-
Listed By: Century 21 heritage group ltd., brokerage
Absolutely Beautiful!! Open Concept, Modern Design, Custom Built Country Bungalow. Like New, Only 4 Years Old. Large Stunning Open Design Kitchen With Granite Counter-Tops, Stainless Steel Appliances, Lots Of Cabinets And Spacious Island Breakfast Bar. Enjoy The Most Amazing Private Sunset Views With No Homes Behind From Your Living, Dining, Kitchen Or Great Room. Master Bedroom Features A Large Ensuite And Walk-In Closet. Definitely A Must See!! Won't Last!
Extras
Stainless Steel Fridge, Stove And Dishwasher. Washer And Dryer. All Electric Light Fixtures. Hot Water And Propane Tanks Are Rental.
Property Details
Facts for 1057 Kawartha Lakes County Road 46, Kawartha Lakes
Status
Days on Market: 3
Last Status: Sold
Sold Date: Mar 22, 2020
Closed Date: Apr 15, 2020
Expiry Date: Jul 31, 2020
Sold Price: $539,000
Unavailable Date: Mar 22, 2020
Input Date: Mar 19, 2020
Property
Status: Sale
Property Type: Detached
Style: Bungalow
Area: Kawartha Lakes
Community: Woodville
Availability Date: Tba
Inside
Bedrooms: 3
Bathrooms: 2
Kitchens: 1
Rooms: 6
Den/Family Room: No
Air Conditioning: Central Air
Fireplace: No
Laundry Level: Main
Washrooms: 2
Building
Basement: Full
Heat Type: Forced Air
Heat Source: Propane
Exterior: Brick
Exterior: Vinyl Siding
Water Supply: Well
Special Designation: Unknown
Parking
Driveway: Pvt Double
Garage Spaces: 2
Garage Type: Attached
Covered Parking Spaces: 6
Total Parking Spaces: 8
Fees
Tax Year: 2019
Tax Legal Description: Pt Lt 2 Con 2 Eldon As In A630609, Kawartha Lakes
Taxes: $3,860
Highlights
Feature: Clear View
Land
Cross Street: King St/County Rd 46
Municipality District: Kawartha Lakes
Fronting On: East
Pool: None
Sewer: Septic
Lot Depth: 148.4 Feet
Lot Frontage: 100 Feet
Waterfront: None
Additional Media
- Virtual Tour: http://www.1057CountyRoad46.com/unbranded
Rooms
Room details for 1057 Kawartha Lakes County Road 46, Kawartha Lakes
| Type | Dimensions | Description |
|---|---|---|
| Kitchen Main | 5.95 x 5.79 | Granite Counter, Hardwood Floor, Combined W/Dining |
| Dining Main | 5.95 x 5.79 | Hardwood Floor, Combined W/Kitchen |
| Living Main | 4.27 x 5.95 | Hardwood Floor, West View, Combined W/Great Rm |
| Great Rm Main | 4.27 x 5.95 | W/O To Deck, Hardwood Floor, Combined W/Living |
| Master Main | 3.36 x 5.59 | Ensuite Bath, W/I Closet, Hardwood Floor |
| 2nd Br Main | 3.56 x 3.84 | Hardwood Floor |
| 3rd Br Main | 3.23 x 3.40 | Hardwood Floor |
| XXXXXXXX | XXX XX, XXXX |
XXXX XXX XXXX |
$XXX,XXX |
| XXX XX, XXXX |
XXXXXX XXX XXXX |
$XXX,XXX |
| XXXXXXXX XXXX | XXX XX, XXXX | $539,000 XXX XXXX |
| XXXXXXXX XXXXXX | XXX XX, XXXX | $539,000 XXX XXXX |

Holy Family Catholic School
Elementary: CatholicThorah Central Public School
Elementary: PublicWoodville Elementary School
Elementary: PublicLady Mackenzie Public School
Elementary: PublicMariposa Elementary School
Elementary: PublicMcCaskill's Mills Public School
Elementary: PublicSt. Thomas Aquinas Catholic Secondary School
Secondary: CatholicBrock High School
Secondary: PublicFenelon Falls Secondary School
Secondary: PublicLindsay Collegiate and Vocational Institute
Secondary: PublicI E Weldon Secondary School
Secondary: PublicPort Perry High School
Secondary: Public

