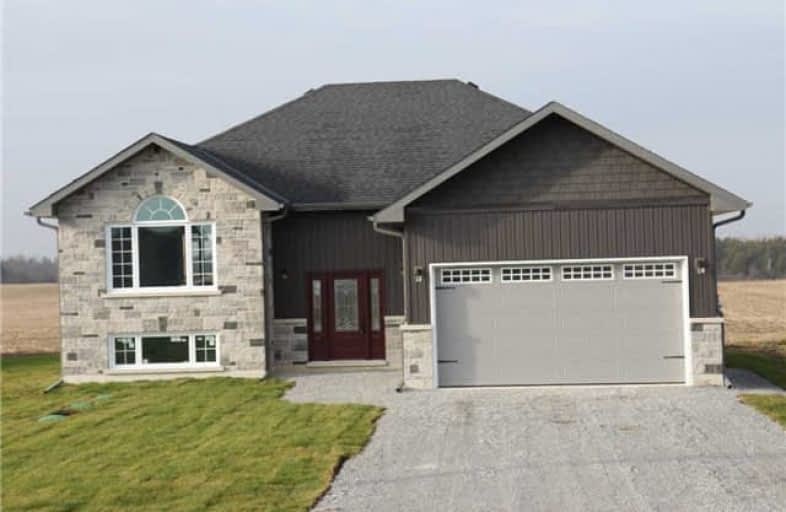Sold on Dec 18, 2017
Note: Property is not currently for sale or for rent.

-
Type: Detached
-
Style: Bungalow-Raised
-
Size: 1100 sqft
-
Lot Size: 100 x 150 Feet
-
Age: New
-
Days on Site: 34 Days
-
Added: Sep 07, 2019 (1 month on market)
-
Updated:
-
Last Checked: 3 months ago
-
MLS®#: X3986106
-
Listed By: Re/max all-stars realty inc., brokerage
Outstanding Designer Raised Bungalow-Meticulously Finished-Shows Workmanship Pride!Benjamin Moore Colours-Move Right-In. Porcelain Floors-12X24 Tiles,Soft Close Kit Cabinets W/Quality Birch Drawers-Crown Mouldings-Breakfast Bar-Granite Counter Tops!Stunning Sunsets Thru The Bay Wndw! Hrdwd Flring,Oak Stairs/Banister!Lrge Bright Entrance Foyer>porcelain Flrs-Gar Entry-Lrg Closet-Stained Glass Side Lites&Door! Spacious Great Rm W/Cathedral Ceilings-Potlites
Extras
2 Baths-Soaker Enclosure-3Pc Ensuite-Walk-In Closet-Main Flr Lau-Linen + 2nd Hall Closet!5" Baseboards-10X10'Deck!Elf's,Furnace,Pump & Equip,Hot Water Tank Is Owned,Propane Tank-Rental,Casement Wndws Thruout.You Will Love It!
Property Details
Facts for 1061 Kawartha Lakes County Road 46, Kawartha Lakes
Status
Days on Market: 34
Last Status: Sold
Sold Date: Dec 18, 2017
Closed Date: Mar 01, 2018
Expiry Date: Mar 30, 2018
Sold Price: $505,000
Unavailable Date: Dec 18, 2017
Input Date: Nov 16, 2017
Prior LSC: Sold
Property
Status: Sale
Property Type: Detached
Style: Bungalow-Raised
Size (sq ft): 1100
Age: New
Area: Kawartha Lakes
Community: Woodville
Availability Date: Immed/Tba
Inside
Bedrooms: 3
Bathrooms: 2
Kitchens: 1
Rooms: 8
Den/Family Room: No
Air Conditioning: None
Fireplace: No
Laundry Level: Upper
Washrooms: 2
Building
Basement: Unfinished
Heat Type: Forced Air
Heat Source: Propane
Exterior: Stone
Exterior: Vinyl Siding
Water Supply: Well
Special Designation: Unknown
Parking
Driveway: Private
Garage Spaces: 2
Garage Type: Attached
Covered Parking Spaces: 8
Total Parking Spaces: 10
Fees
Tax Year: 2017
Tax Legal Description: Pt Lt 2 Conc 2 Eldon As In 63610 Victoria
Highlights
Feature: Clear View
Land
Cross Street: King St/N On 46 Rd W
Municipality District: Kawartha Lakes
Fronting On: West
Parcel Number: 631790130
Pool: None
Sewer: Septic
Lot Depth: 150 Feet
Lot Frontage: 100 Feet
Lot Irregularities: Beautiful Sunset View
Acres: < .50
Rooms
Room details for 1061 Kawartha Lakes County Road 46, Kawartha Lakes
| Type | Dimensions | Description |
|---|---|---|
| Foyer In Betwn | 1.20 x 3.97 | Porcelain Floor, Access To Garage, Oak Banister |
| Great Rm Upper | 3.95 x 5.13 | Cathedral Ceiling, Pot Lights, Hardwood Floor |
| Dining Upper | 3.03 x 3.08 | Overlook Patio, Hardwood Floor, Overlook Patio |
| Kitchen Upper | 2.93 x 3.47 | Granite Counter, Crown Moulding, Porcelain Floor |
| Breakfast Upper | 2.93 x 3.02 | Breakfast Bar, Bay Window, West View |
| Laundry Upper | 1.66 x 1.83 | Separate Rm, Porcelain Floor, Colonial Doors |
| Master Upper | 3.82 x 4.10 | 3 Pc Bath, Hardwood Floor, W/I Closet |
| 2nd Br Upper | 3.00 x 3.00 | Casement Windows, Hardwood Floor, West View |
| 3rd Br Upper | 3.00 x 3.00 | 4 Pc Bath, Soaker, Hardwood Floor |
| XXXXXXXX | XXX XX, XXXX |
XXXX XXX XXXX |
$XXX,XXX |
| XXX XX, XXXX |
XXXXXX XXX XXXX |
$XXX,XXX |
| XXXXXXXX XXXX | XXX XX, XXXX | $505,000 XXX XXXX |
| XXXXXXXX XXXXXX | XXX XX, XXXX | $499,000 XXX XXXX |

Holy Family Catholic School
Elementary: CatholicThorah Central Public School
Elementary: PublicWoodville Elementary School
Elementary: PublicLady Mackenzie Public School
Elementary: PublicMariposa Elementary School
Elementary: PublicMcCaskill's Mills Public School
Elementary: PublicSt. Thomas Aquinas Catholic Secondary School
Secondary: CatholicBrock High School
Secondary: PublicFenelon Falls Secondary School
Secondary: PublicLindsay Collegiate and Vocational Institute
Secondary: PublicI E Weldon Secondary School
Secondary: PublicPort Perry High School
Secondary: Public

