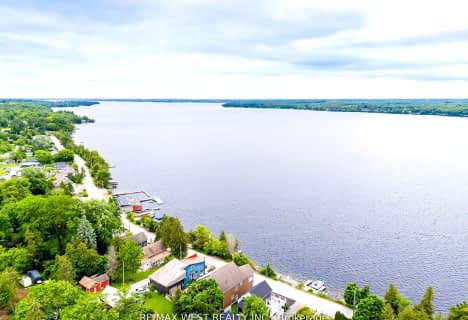Inactive on Oct 10, 2014
Note: Property is not currently for sale or for rent.

-
Type: Detached
-
Style: 2-Storey
-
Lot Size: 0 x 0
-
Age: No Data
-
Taxes: $8,858 per year
-
Days on Site: 210 Days
-
Added: Oct 11, 2023 (6 months on market)
-
Updated:
-
Last Checked: 3 hours ago
-
MLS®#: X7162545
-
Listed By: Re/max all-stars realty inc., brokerage - 132 -
Western view of Sturgeon Lake.Confederation Log two story 3160 sq ft home. 4 bedroom, 3 baths, WEED FREE LAKEFRONT. Large florida room with valted ceilings. SPECTACULAR PANARAMIC SUNSET VIEWS FROM ALL PRINCIPLE ROOMS. Master with large ensuite, 10 ft coffered ceilings in great room & formal dining room. Walkout to deck overlooking manicured lot & lakefront. Birdseye Maple hardwood floors, granite counters, 2 propane fireplaces. 2nd floor family room with panaramic view of lake. Two and half garage. 2 Storage Sheds & Inground Sprinkler.
Property Details
Facts for 109 Clifford Drive, Kawartha Lakes
Status
Days on Market: 210
Last Status: Expired
Sold Date: Mar 10, 2025
Closed Date: Nov 30, -0001
Expiry Date: Oct 10, 2014
Unavailable Date: Oct 10, 2014
Input Date: Mar 14, 2014
Property
Status: Sale
Property Type: Detached
Style: 2-Storey
Area: Kawartha Lakes
Community: Rural Verulam
Availability Date: FLEX
Assessment Amount: $896
Inside
Bedrooms: 4
Bathrooms: 3
Kitchens: 1
Rooms: 13
Air Conditioning: Central Air
Washrooms: 3
Building
Basement: Crawl Space
Exterior: Log
UFFI: No
Parking
Total Parking Spaces: 2
Fees
Tax Year: 2013
Tax Legal Description: PT LT 11 CON 4 VERULAM PT 11 RD60 KAWARTHA LAKES
Taxes: $8,858
Highlights
Feature: Fenced Yard
Land
Cross Street: Bobcaygeon Cty Road
Municipality District: Kawartha Lakes
Sewer: Septic
Lot Irregularities: 155
Water Body Type: Lake
Access To Property: Yr Rnd Municpal Rd
Water Features: Dock
Shoreline: Hard Btm
Shoreline: Natural
Shoreline Allowance: Owned
Rooms
Room details for 109 Clifford Drive, Kawartha Lakes
| Type | Dimensions | Description |
|---|---|---|
| Living Main | 6.09 x 6.45 | |
| Dining Main | 3.65 x 5.53 | |
| Kitchen Main | 3.35 x 5.61 | |
| Prim Bdrm Main | 5.48 x 6.47 | |
| Br Main | 3.22 x 3.35 | |
| Br Main | 3.40 x 3.75 | |
| Br 2nd | 2.66 x 3.37 | |
| Bathroom Main | - | |
| Family 2nd | 3.73 x 7.72 | |
| Laundry Main | 1.57 x 2.61 |
| XXXXXXXX | XXX XX, XXXX |
XXXX XXX XXXX |
$XXX,XXX |
| XXX XX, XXXX |
XXXXXX XXX XXXX |
$XXX,XXX |
| XXXXXXXX XXXX | XXX XX, XXXX | $895,000 XXX XXXX |
| XXXXXXXX XXXXXX | XXX XX, XXXX | $899,900 XXX XXXX |

Fenelon Twp Public School
Elementary: PublicSt. Luke Catholic Elementary School
Elementary: CatholicJack Callaghan Public School
Elementary: PublicDunsford District Elementary School
Elementary: PublicBobcaygeon Public School
Elementary: PublicLangton Public School
Elementary: PublicÉSC Monseigneur-Jamot
Secondary: CatholicSt. Thomas Aquinas Catholic Secondary School
Secondary: CatholicFenelon Falls Secondary School
Secondary: PublicCrestwood Secondary School
Secondary: PublicLindsay Collegiate and Vocational Institute
Secondary: PublicI E Weldon Secondary School
Secondary: Public- 3 bath
- 4 bed
31 Silver Birch Street, Kawartha Lakes, Ontario • K0M 1L0 • Rural Verulam

