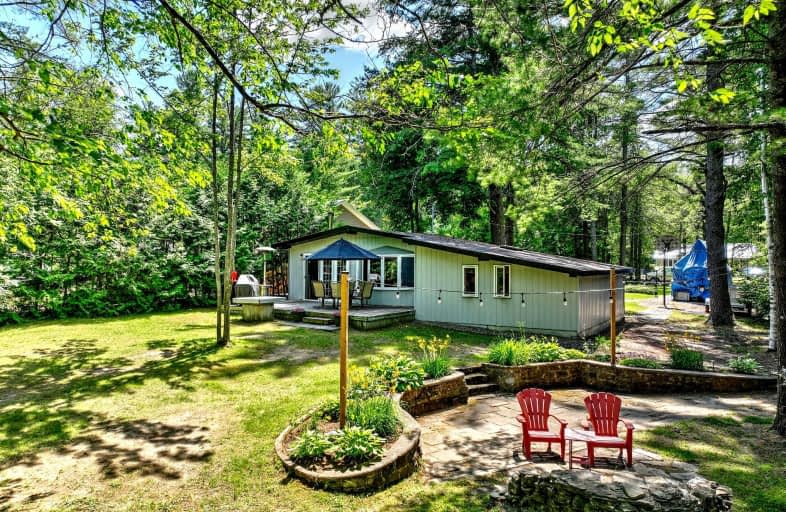Car-Dependent
- Almost all errands require a car.
0
/100
Somewhat Bikeable
- Most errands require a car.
26
/100

Foley Catholic School
Elementary: Catholic
8.17 km
Holy Family Catholic School
Elementary: Catholic
12.67 km
Thorah Central Public School
Elementary: Public
11.51 km
Beaverton Public School
Elementary: Public
12.59 km
Brechin Public School
Elementary: Public
8.72 km
Lady Mackenzie Public School
Elementary: Public
10.32 km
Orillia Campus
Secondary: Public
28.74 km
Brock High School
Secondary: Public
20.77 km
Sutton District High School
Secondary: Public
34.20 km
Fenelon Falls Secondary School
Secondary: Public
26.47 km
Twin Lakes Secondary School
Secondary: Public
29.45 km
Orillia Secondary School
Secondary: Public
30.04 km
-
Cannington Park
Cannington ON 20.4km -
McRae Point Provincial Park
McRae Park Rd, Ramara ON 20.89km -
Pefferlaw Community Park
Georgina ON 26.22km
-
CIBC
2290 King St, Brechin ON L0K 1B0 12.61km -
TD Bank Financial Group
11 Beaver Ave, Beaverton ON L0K 1A0 12.04km -
CIBC Cash Dispenser
1415B Durham Regional Rd, Beaverton ON L0K 1A0 12.21km


