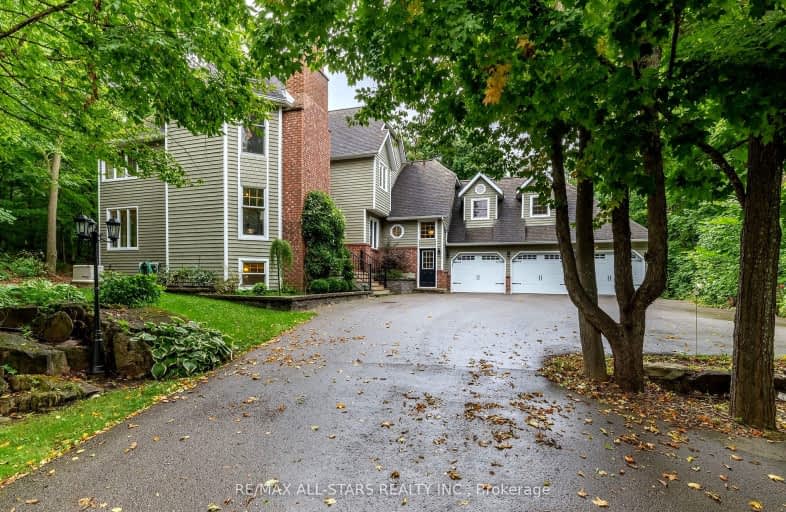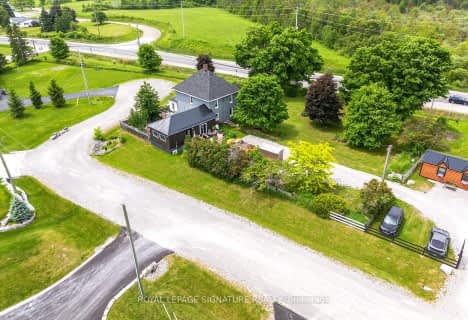Car-Dependent
- Almost all errands require a car.
Somewhat Bikeable
- Most errands require a car.

Fenelon Twp Public School
Elementary: PublicSt. John Paul II Catholic Elementary School
Elementary: CatholicRidgewood Public School
Elementary: PublicDunsford District Elementary School
Elementary: PublicParkview Public School
Elementary: PublicLangton Public School
Elementary: PublicSt. Thomas Aquinas Catholic Secondary School
Secondary: CatholicBrock High School
Secondary: PublicFenelon Falls Secondary School
Secondary: PublicCrestwood Secondary School
Secondary: PublicLindsay Collegiate and Vocational Institute
Secondary: PublicI E Weldon Secondary School
Secondary: Public-
Lions building fenlon falls
Ontario 1.12km -
Playground
Fenelon Falls ON 1.56km -
Garnet Graham Beach Park
Fenelon Falls ON K0M 1N0 1.58km
-
BMO Bank of Montreal
15 Lindsay St, Fenelon Falls ON K0M 1N0 1.75km -
CIBC
37 Colborne St, Fenelon Falls ON K0M 1N0 1.8km -
BMO Bank of Montreal
39 Colborne St, Fenelon Falls ON K0M 1N0 1.84km
- 2 bath
- 5 bed
- 2500 sqft
31 Blue Bay Lane, Kawartha Lakes, Ontario • K0M 1N0 • Rural Fenelon



