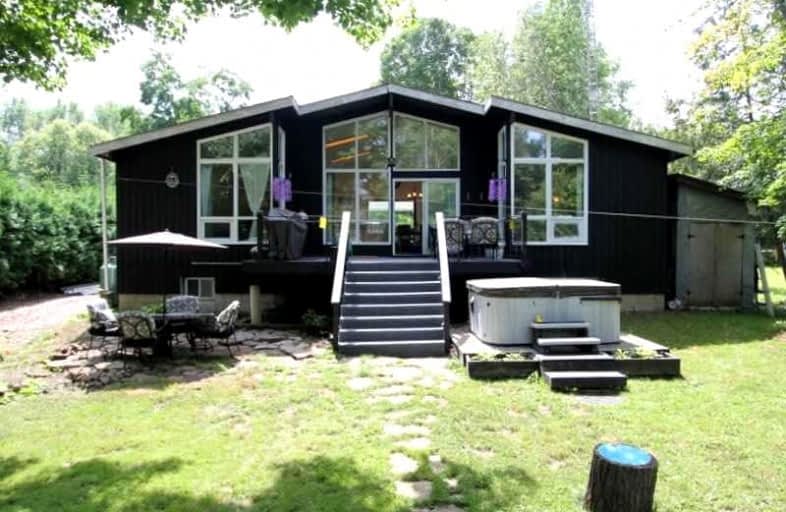Sold on Sep 09, 2021
Note: Property is not currently for sale or for rent.

-
Type: Detached
-
Style: Bungalow-Raised
-
Size: 1100 sqft
-
Lot Size: 75 x 248 Feet
-
Age: 31-50 years
-
Taxes: $2,818 per year
-
Days on Site: 23 Days
-
Added: Aug 17, 2021 (3 weeks on market)
-
Updated:
-
Last Checked: 2 months ago
-
MLS®#: X5341936
-
Listed By: Re/max country lakes realty inc., brokerage
Year Round 4-Bedroom Waterfront Home On The Trent Severn Waterway. Chalet Style Design With Open Concept, Cathedral Ceiling & Loads Of Natural Light. Cozy Up In The Living Rm Wood Fireplace With View Of The Water. Master Bedrm With 2Pc Ensuite & W/In Closet. Full Finished Basement With Over Sized Rec Rm, Built-In Bar & 4th Bedrm. Also In Basement Is Large Storage Area Combined With Laundry & Utility Rm. The Large Decks Off Back Great For Entertaining. Good
Extras
Privacy, Loads Of Parking Space & Very Little Traffic Being On Dead End Street. Short Boat Ride To Canal Lake For Great Fishing. Incl: Fridge, Upright Freezer, Stove, B/I Dishwasher, Microwave, Washer & Dryer, Chest Freezer, Hot Tub.
Property Details
Facts for 11 Duncan Drive, Kawartha Lakes
Status
Days on Market: 23
Last Status: Sold
Sold Date: Sep 09, 2021
Closed Date: Sep 29, 2021
Expiry Date: Oct 31, 2021
Sold Price: $651,000
Unavailable Date: Sep 09, 2021
Input Date: Aug 17, 2021
Property
Status: Sale
Property Type: Detached
Style: Bungalow-Raised
Size (sq ft): 1100
Age: 31-50
Area: Kawartha Lakes
Community: Rural Eldon
Availability Date: Tba
Inside
Bedrooms: 4
Bathrooms: 2
Kitchens: 1
Rooms: 9
Den/Family Room: No
Air Conditioning: Central Air
Fireplace: Yes
Laundry Level: Lower
Central Vacuum: N
Washrooms: 2
Utilities
Electricity: Yes
Gas: No
Cable: No
Telephone: No
Building
Basement: Finished
Basement 2: Full
Heat Type: Forced Air
Heat Source: Propane
Exterior: Wood
Elevator: N
UFFI: No
Energy Certificate: N
Green Verification Status: N
Water Supply Type: Drilled Well
Water Supply: Well
Physically Handicapped-Equipped: N
Special Designation: Unknown
Other Structures: Garden Shed
Retirement: N
Parking
Driveway: Private
Garage Type: None
Covered Parking Spaces: 6
Total Parking Spaces: 6
Fees
Tax Year: 2021
Tax Legal Description: Lt 16 Pl 305; Pt E1/2 Lt 27 Con 1 Eldon As In*
Taxes: $2,818
Highlights
Feature: Beach
Feature: Cul De Sac
Feature: Golf
Feature: Lake/Pond
Feature: Marina
Feature: Waterfront
Land
Cross Street: Bolsover Rd To Canal
Municipality District: Kawartha Lakes
Fronting On: East
Pool: None
Sewer: Septic
Lot Depth: 248 Feet
Lot Frontage: 75 Feet
Acres: < .50
Waterfront: Direct
Rooms
Room details for 11 Duncan Drive, Kawartha Lakes
| Type | Dimensions | Description |
|---|---|---|
| Kitchen Main | 3.10 x 4.12 | Open Concept, Vaulted Ceiling, Laminate |
| Dining Main | 2.83 x 4.75 | Open Concept, Cathedral Ceiling, Laminate |
| Living Main | 4.07 x 5.34 | Open Concept, W/O To Deck, Overlook Water |
| Master Main | 3.46 x 3.99 | 2 Pc Ensuite, W/I Closet, Overlook Water |
| 2nd Br Main | 3.46 x 4.39 | Overlook Water, Laminate |
| 3rd Br Main | 2.75 x 3.40 | Window, Laminate |
| 4th Br Lower | 2.71 x 3.08 | Above Grade Window, Broadloom |
| Rec Lower | 5.75 x 7.69 | Above Grade Window, B/I Bar, Laminate |
| Utility Lower | 3.34 x 7.45 | Combined W/Laundry, Above Grade Window, Unfinished |
| XXXXXXXX | XXX XX, XXXX |
XXXX XXX XXXX |
$XXX,XXX |
| XXX XX, XXXX |
XXXXXX XXX XXXX |
$XXX,XXX | |
| XXXXXXXX | XXX XX, XXXX |
XXXX XXX XXXX |
$XXX,XXX |
| XXX XX, XXXX |
XXXXXX XXX XXXX |
$XXX,XXX |
| XXXXXXXX XXXX | XXX XX, XXXX | $651,000 XXX XXXX |
| XXXXXXXX XXXXXX | XXX XX, XXXX | $649,900 XXX XXXX |
| XXXXXXXX XXXX | XXX XX, XXXX | $286,000 XXX XXXX |
| XXXXXXXX XXXXXX | XXX XX, XXXX | $299,900 XXX XXXX |

Foley Catholic School
Elementary: CatholicHoly Family Catholic School
Elementary: CatholicThorah Central Public School
Elementary: PublicBeaverton Public School
Elementary: PublicBrechin Public School
Elementary: PublicLady Mackenzie Public School
Elementary: PublicOrillia Campus
Secondary: PublicBrock High School
Secondary: PublicSutton District High School
Secondary: PublicFenelon Falls Secondary School
Secondary: PublicTwin Lakes Secondary School
Secondary: PublicOrillia Secondary School
Secondary: Public

