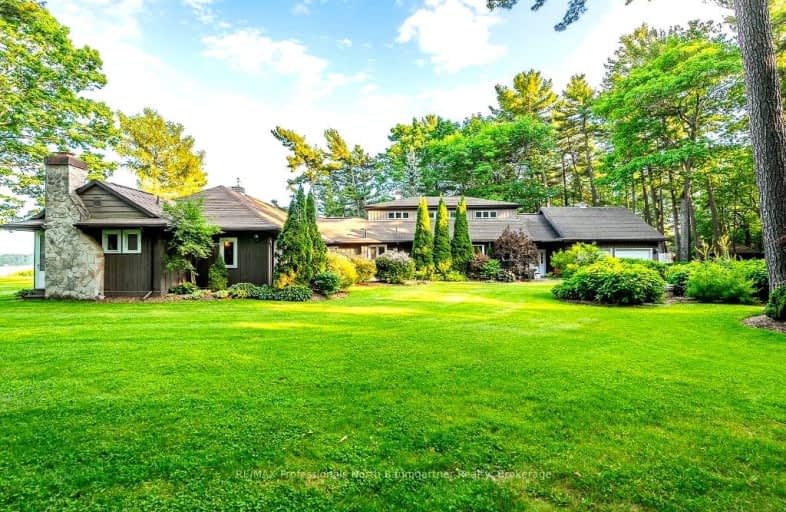Car-Dependent
- Almost all errands require a car.
3
/100
Somewhat Bikeable
- Most errands require a car.
28
/100

St. Mary Catholic Elementary School
Elementary: Catholic
13.41 km
Fenelon Twp Public School
Elementary: Public
7.15 km
Queen Victoria Public School
Elementary: Public
12.92 km
St. John Paul II Catholic Elementary School
Elementary: Catholic
12.17 km
Dunsford District Elementary School
Elementary: Public
4.67 km
Langton Public School
Elementary: Public
6.34 km
ÉSC Monseigneur-Jamot
Secondary: Catholic
32.94 km
St. Thomas Aquinas Catholic Secondary School
Secondary: Catholic
16.04 km
Fenelon Falls Secondary School
Secondary: Public
7.53 km
Crestwood Secondary School
Secondary: Public
32.36 km
Lindsay Collegiate and Vocational Institute
Secondary: Public
13.83 km
I E Weldon Secondary School
Secondary: Public
12.60 km
-
Garnet Graham Beach Park
Fenelon Falls ON K0M 1N0 8.33km -
Northlin Park
Lindsay ON 12.62km -
Elgin Park
Lindsay ON 12.98km
-
BMO Bank of Montreal
15 Lindsay St, Fenelon Falls ON K0M 1N0 7.56km -
CIBC
37 Colborne St, Fenelon Falls ON K0M 1N0 7.91km -
BMO Bank of Montreal
39 Colborne St, Fenelon Falls ON K0M 1N0 7.95km


