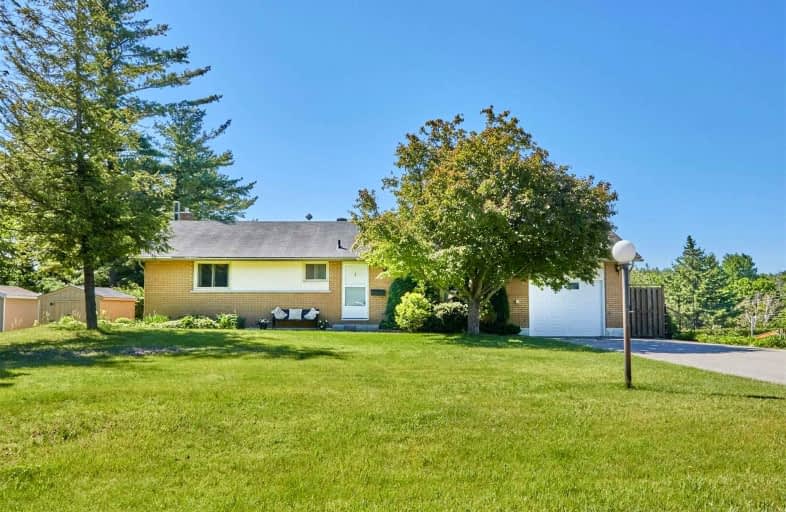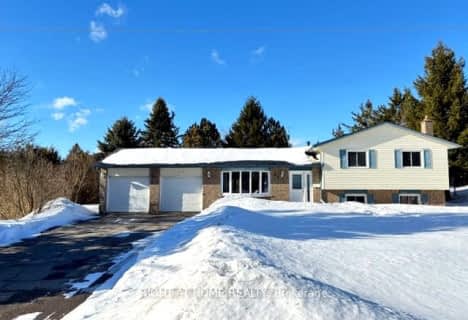Sold on Jul 01, 2022
Note: Property is not currently for sale or for rent.

-
Type: Detached
-
Style: Bungalow
-
Lot Size: 100 x 150 Feet
-
Age: No Data
-
Taxes: $3,145 per year
-
Days on Site: 25 Days
-
Added: Jun 06, 2022 (3 weeks on market)
-
Updated:
-
Last Checked: 2 months ago
-
MLS®#: X5647366
-
Listed By: Royal lepage frank real estate, brokerage
Well Maintained Ranch Bungalow, Perfect Location, Only Minutes To 407 & 115. 3 Great Sized Bedrooms. Many Recent Upgrades. Walkout Basement To Inground Pool And Perennial Gardens. Spacious Kitchen/Dining Area With Walkout To Balcony Overlooking The Pool Area. Convenient Access To Garage, Finished Lower Level With Walkout, Rec Room, Games Room, Office Space, Laundry Area, Below Garage Is Huge Workshop Area With Non Functional Woodstove. 200 Amp Service, Gas Woodstove In Rec Room And Living Room, Gas Furnace, New Vanities In Bathrooms. See Attached For List Of Improvements.
Extras
Include - Fridge, Gas Range (Cooker), Washer, Gas Dryer, Pool Storage Box & All Equipment, Swing Seat & 2 Chairs.
Property Details
Facts for 11 Payne Street, Kawartha Lakes
Status
Days on Market: 25
Last Status: Sold
Sold Date: Jul 01, 2022
Closed Date: Aug 22, 2022
Expiry Date: Sep 09, 2022
Sold Price: $710,000
Unavailable Date: Jul 01, 2022
Input Date: Jun 06, 2022
Prior LSC: Sold
Property
Status: Sale
Property Type: Detached
Style: Bungalow
Area: Kawartha Lakes
Community: Pontypool
Availability Date: 60 Days/Tba
Inside
Bedrooms: 3
Bathrooms: 2
Kitchens: 1
Rooms: 5
Den/Family Room: No
Air Conditioning: Central Air
Fireplace: Yes
Washrooms: 2
Utilities
Electricity: Yes
Gas: Yes
Cable: Yes
Telephone: Yes
Building
Basement: Finished
Basement 2: W/O
Heat Type: Forced Air
Heat Source: Gas
Exterior: Brick
Water Supply Type: Comm Well
Water Supply: Municipal
Special Designation: Unknown
Other Structures: Garden Shed
Parking
Driveway: Private
Garage Spaces: 1
Garage Type: Attached
Covered Parking Spaces: 6
Total Parking Spaces: 7
Fees
Tax Year: 2021
Tax Legal Description: Pcl-41-1 Sec 9M711; Lt 41 Pl M711 City Of**
Taxes: $3,145
Land
Cross Street: Corbett Drive & Coul
Municipality District: Kawartha Lakes
Fronting On: South
Pool: Inground
Sewer: Septic
Lot Depth: 150 Feet
Lot Frontage: 100 Feet
Waterfront: None
Additional Media
- Virtual Tour: https://show.tours/11paynestpontypool
Rooms
Room details for 11 Payne Street, Kawartha Lakes
| Type | Dimensions | Description |
|---|---|---|
| Living Main | 3.62 x 4.90 | Gas Fireplace, Separate Rm, Picture Window |
| Dining Main | 3.20 x 6.45 | W/O To Deck, Combined W/Kitchen, B/I Shelves |
| Kitchen Main | 3.20 x 6.45 | W/O To Balcony, Combined W/Dining, Access To Garage |
| Prim Bdrm Main | 3.66 x 4.55 | Broadloom, Double Closet, Ceiling Fan |
| 2nd Br Main | 2.80 x 4.16 | Broadloom, Double Closet, South View |
| 3rd Br Main | 3.06 x 3.50 | Broadloom, Double Closet, South View |
| Games Bsmt | 3.60 x 5.80 | Broadloom, Above Grade Window, B/I Shelves |
| Rec Bsmt | 4.00 x 8.00 | Gas Fireplace, W/O To Patio, O/Looks Pool |
| Office Bsmt | 2.97 x 3.60 | Broadloom, Above Grade Window, Open Concept |
| Workshop Bsmt | 4.05 x 6.20 | Concrete Floor, Separate Rm, Sunken Room |
| XXXXXXXX | XXX XX, XXXX |
XXXX XXX XXXX |
$XXX,XXX |
| XXX XX, XXXX |
XXXXXX XXX XXXX |
$XXX,XXX | |
| XXXXXXXX | XXX XX, XXXX |
XXXXXXX XXX XXXX |
|
| XXX XX, XXXX |
XXXXXX XXX XXXX |
$XXX,XXX |
| XXXXXXXX XXXX | XXX XX, XXXX | $710,000 XXX XXXX |
| XXXXXXXX XXXXXX | XXX XX, XXXX | $725,000 XXX XXXX |
| XXXXXXXX XXXXXXX | XXX XX, XXXX | XXX XXXX |
| XXXXXXXX XXXXXX | XXX XX, XXXX | $749,900 XXX XXXX |

Kirby Centennial Public School
Elementary: PublicOrono Public School
Elementary: PublicEnniskillen Public School
Elementary: PublicThe Pines Senior Public School
Elementary: PublicGrandview Public School
Elementary: PublicRolling Hills Public School
Elementary: PublicCentre for Individual Studies
Secondary: PublicClarke High School
Secondary: PublicCourtice Secondary School
Secondary: PublicClarington Central Secondary School
Secondary: PublicBowmanville High School
Secondary: PublicSt. Stephen Catholic Secondary School
Secondary: Catholic- 2 bath
- 3 bed
63 Pinewood Crescent, Kawartha Lakes, Ontario • L0A 1K0 • Pontypool



