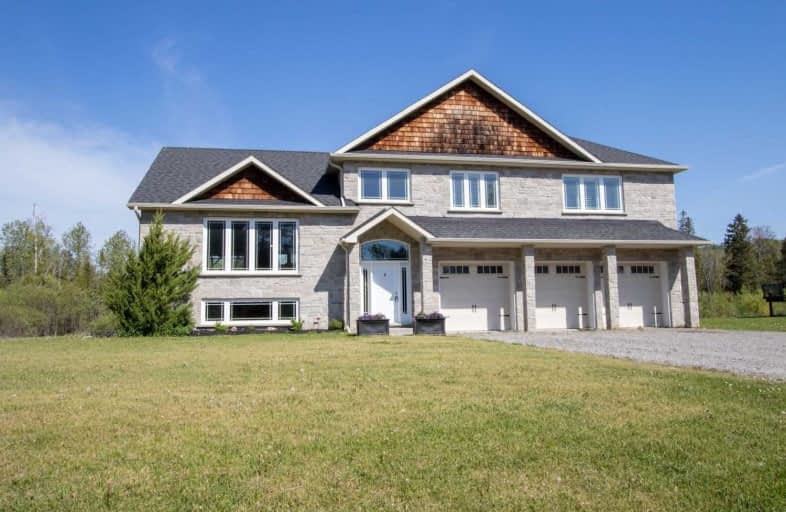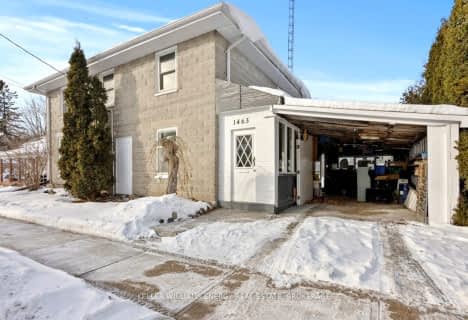Sold on May 24, 2021
Note: Property is not currently for sale or for rent.

-
Type: Detached
-
Style: Sidesplit 4
-
Size: 2500 sqft
-
Lot Size: 141.26 x 634.86 Feet
-
Age: 6-15 years
-
Taxes: $4,682 per year
-
Days on Site: 4 Days
-
Added: May 20, 2021 (4 days on market)
-
Updated:
-
Last Checked: 2 months ago
-
MLS®#: X5243611
-
Listed By: Re/max jazz inc., brokerage
Located On A Country Estate Lot In The Highly Sought After Bethany Village. This Beautiful 2500Sqft Custom Built Side Split Offers Plenty Of Space And Walkouts To A Gorgeous 2 Acres And Three Car Garage! The Entire Home Is Built With Insulated Concrete Foundation, Hardwood Floors Throughout, And Granite Counter Tops. Surrounded By The Rolling Hills Of Bethany, Walking Trails, Atv And Snowmobile Trails, Golf Courses And The Watai Buddhist Garden.
Extras
This Home Is A Must See! Extras: Ss Appliances, Brand New Gas Range With Double Oven, California Shutters, Gas Bbq. Mins To Oshawa. Bowmanville, Peterborough And Port Hope.
Property Details
Facts for 11 Rustlewood Avenue, Kawartha Lakes
Status
Days on Market: 4
Last Status: Sold
Sold Date: May 24, 2021
Closed Date: Aug 11, 2021
Expiry Date: Aug 20, 2021
Sold Price: $1,105,000
Unavailable Date: May 24, 2021
Input Date: May 20, 2021
Prior LSC: Listing with no contract changes
Property
Status: Sale
Property Type: Detached
Style: Sidesplit 4
Size (sq ft): 2500
Age: 6-15
Area: Kawartha Lakes
Community: Bethany
Availability Date: 60-90 Days
Inside
Bedrooms: 3
Bedrooms Plus: 1
Bathrooms: 3
Kitchens: 1
Rooms: 10
Den/Family Room: No
Air Conditioning: None
Fireplace: No
Laundry Level: Lower
Washrooms: 3
Utilities
Electricity: Yes
Gas: Yes
Cable: Yes
Building
Basement: Finished
Heat Type: Forced Air
Heat Source: Gas
Exterior: Stone
Water Supply Type: Drilled Well
Water Supply: Well
Special Designation: Unknown
Parking
Driveway: Private
Garage Spaces: 3
Garage Type: Built-In
Covered Parking Spaces: 9
Total Parking Spaces: 12
Fees
Tax Year: 2021
Tax Legal Description: *See Schedule C*
Taxes: $4,682
Land
Cross Street: Ski Hill Rd & Highwa
Municipality District: Kawartha Lakes
Fronting On: North
Pool: None
Sewer: Septic
Lot Depth: 634.86 Feet
Lot Frontage: 141.26 Feet
Acres: 2-4.99
Additional Media
- Virtual Tour: https://tinyurl.com/4esbdyrt
Rooms
Room details for 11 Rustlewood Avenue, Kawartha Lakes
| Type | Dimensions | Description |
|---|---|---|
| Office Main | 3.08 x 4.93 | Walk-Out |
| Living 2nd | 4.68 x 6.00 | Hardwood Floor, Cathedral Ceiling, Open Concept |
| Kitchen 2nd | 3.71 x 3.24 | Ceramic Floor, Granite Counter, Stainless Steel Appl |
| Dining 2nd | 2.43 x 2.61 | Walk-Out, Ceramic Floor |
| Master 3rd | 4.86 x 5.77 | Ensuite Bath, W/I Closet, California Shutters |
| Br 3rd | 3.64 x 4.34 | Hardwood Floor, California Shutters |
| Br 3rd | 3.64 x 4.35 | Hardwood Floor, California Shutters |
| Rec Lower | 4.68 x 6.03 | Laminate, Pot Lights |
| Br Lower | 3.60 x 4.45 | Laminate, Pot Lights |
| Laundry Lower | 1.49 x 3.60 | Ceramic Floor |
| XXXXXXXX | XXX XX, XXXX |
XXXX XXX XXXX |
$X,XXX,XXX |
| XXX XX, XXXX |
XXXXXX XXX XXXX |
$XXX,XXX |
| XXXXXXXX XXXX | XXX XX, XXXX | $1,105,000 XXX XXXX |
| XXXXXXXX XXXXXX | XXX XX, XXXX | $897,000 XXX XXXX |

North Cavan Public School
Elementary: PublicScott Young Public School
Elementary: PublicLady Eaton Elementary School
Elementary: PublicGrandview Public School
Elementary: PublicRolling Hills Public School
Elementary: PublicMillbrook/South Cavan Public School
Elementary: PublicÉSC Monseigneur-Jamot
Secondary: CatholicSt. Thomas Aquinas Catholic Secondary School
Secondary: CatholicHoly Cross Catholic Secondary School
Secondary: CatholicCrestwood Secondary School
Secondary: PublicLindsay Collegiate and Vocational Institute
Secondary: PublicI E Weldon Secondary School
Secondary: Public- 2 bath
- 4 bed



