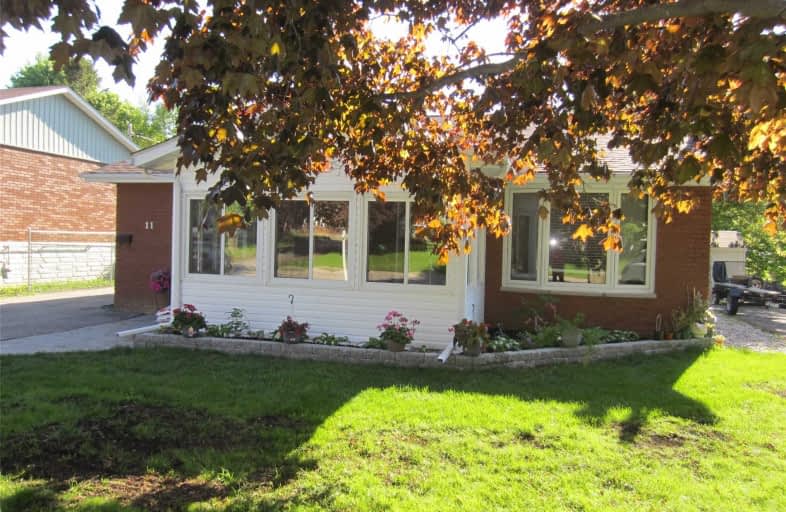Sold on Jul 08, 2019
Note: Property is not currently for sale or for rent.

-
Type: Detached
-
Style: Backsplit 3
-
Lot Size: 52.41 x 98.76 Feet
-
Age: No Data
-
Taxes: $2,389 per year
-
Days on Site: 30 Days
-
Added: Sep 07, 2019 (4 weeks on market)
-
Updated:
-
Last Checked: 1 month ago
-
MLS®#: X4479106
-
Listed By: Re/max rouge river realty ltd., brokerage
Completely Renovated. Back Split. New Kitchen, Cathedral Ceiling, Pot Lights, Solid Hardwood Flooring Throughout. New Bath. Fully Finished Bright Rec Room. Detached Garage. Fenced Yard. New Gas Furnace. Tens Of Thousands Spent In Upgrades. A Must See.
Extras
New Kitchen 2018, New Appliances 2018, Complete New Roof 2018, 30 Yr.New Attic Insulation 2018.Cathedral Ceiling.Pot Lights ..New High Eff..Gas Furnace 2018. 2 Ton C.Air Cond. 2018.New Fencing 2018. New Owned Water Heater 2018.
Property Details
Facts for 11 Saint James Street, Kawartha Lakes
Status
Days on Market: 30
Last Status: Sold
Sold Date: Jul 08, 2019
Closed Date: Aug 23, 2019
Expiry Date: Oct 30, 2019
Sold Price: $349,900
Unavailable Date: Jul 08, 2019
Input Date: Jun 08, 2019
Property
Status: Sale
Property Type: Detached
Style: Backsplit 3
Area: Kawartha Lakes
Community: Lindsay
Availability Date: 90 Days/Tba
Inside
Bedrooms: 3
Bathrooms: 1
Kitchens: 1
Rooms: 8
Den/Family Room: Yes
Air Conditioning: Central Air
Fireplace: No
Washrooms: 1
Building
Basement: Part Fin
Heat Type: Forced Air
Heat Source: Gas
Exterior: Alum Siding
Water Supply: Municipal
Special Designation: Unknown
Parking
Driveway: Pvt Double
Garage Spaces: 1
Garage Type: Detached
Covered Parking Spaces: 5
Total Parking Spaces: 6
Fees
Tax Year: 2018
Tax Legal Description: See Comments Under Extras
Taxes: $2,389
Land
Cross Street: Queen St / St. James
Municipality District: Kawartha Lakes
Fronting On: West
Pool: None
Sewer: Sewers
Lot Depth: 98.76 Feet
Lot Frontage: 52.41 Feet
Rooms
Room details for 11 Saint James Street, Kawartha Lakes
| Type | Dimensions | Description |
|---|---|---|
| Living Main | 3.94 x 4.65 | Hardwood Floor |
| Kitchen Main | 3.94 x 5.44 | Hardwood Floor, Walk-Out |
| Master Upper | 3.04 x 4.11 | Hardwood Floor |
| Br Upper | 3.04 x 3.26 | Hardwood Floor |
| Br Upper | 3.08 x 3.85 | Hardwood Floor |
| Family Lower | 4.00 x 9.93 | |
| Utility Lower | 4.02 x 10.16 | |
| Sunroom Main | 3.00 x 4.50 | Ceramic Floor |
| XXXXXXXX | XXX XX, XXXX |
XXXX XXX XXXX |
$XXX,XXX |
| XXX XX, XXXX |
XXXXXX XXX XXXX |
$XXX,XXX |
| XXXXXXXX XXXX | XXX XX, XXXX | $349,900 XXX XXXX |
| XXXXXXXX XXXXXX | XXX XX, XXXX | $349,900 XXX XXXX |

St. Mary Catholic Elementary School
Elementary: CatholicKing Albert Public School
Elementary: PublicAlexandra Public School
Elementary: PublicQueen Victoria Public School
Elementary: PublicSt. John Paul II Catholic Elementary School
Elementary: CatholicCentral Senior School
Elementary: PublicSt. Thomas Aquinas Catholic Secondary School
Secondary: CatholicBrock High School
Secondary: PublicFenelon Falls Secondary School
Secondary: PublicLindsay Collegiate and Vocational Institute
Secondary: PublicI E Weldon Secondary School
Secondary: PublicPort Perry High School
Secondary: Public

