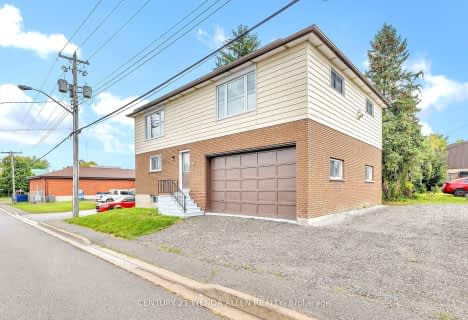Sold on Sep 02, 2021
Note: Property is not currently for sale or for rent.

-
Type: Detached
-
Style: Bungalow
-
Lot Size: 55 x 153.9
-
Age: 16-30 years
-
Taxes: $2,530 per year
-
Days on Site: 9 Days
-
Added: Oct 10, 2023 (1 week on market)
-
Updated:
-
Last Checked: 1 day ago
-
MLS®#: X7117928
-
Listed By: Royal lepage signature realty, brokerage
Victoria Glen Homes Original Showroom Model With 1,507 + 1,514 Sq. Ft. Detached In Omemee. A Masterful Laid Out Main Floor W/ Sunken Living Room, Gas Fireplace W/ Walkout To The Deck. The Basement Is A Wonderful Surprise With A Large Sq. Ft. And Layout. Complimentary Bathroom, Workshop And Fireplace. Amazing yard. Great Commuting Close To River, Boat Launch With Great Fishing, Sandy Beach, Walking Trails, Minutes To Peterborough Or Lindsay. View The VtTFor More.
Property Details
Facts for 11 Sibley Avenue North, Kawartha Lakes
Status
Days on Market: 9
Last Status: Sold
Sold Date: Sep 02, 2021
Closed Date: Oct 12, 2021
Expiry Date: Oct 31, 2021
Sold Price: $705,000
Unavailable Date: Sep 02, 2021
Input Date: Aug 24, 2021
Prior LSC: Sold
Property
Status: Sale
Property Type: Detached
Style: Bungalow
Age: 16-30
Area: Kawartha Lakes
Community: Omemee
Availability Date: FLEX
Assessment Amount: $252,000
Assessment Year: 2021
Inside
Bedrooms: 3
Bathrooms: 3
Kitchens: 1
Rooms: 9
Air Conditioning: Central Air
Washrooms: 3
Building
Basement: Full
Basement 2: Unfinished
Exterior: Brick
Elevator: N
Water Supply Type: Comm Well
Parking
Covered Parking Spaces: 4
Total Parking Spaces: 6
Fees
Tax Year: 2021
Tax Legal Description: LT 2 PL 542 S/T RIGHT IN R299460; S/T R268290 CITY
Taxes: $2,530
Land
Cross Street: Highway 7 And Ski Hi
Municipality District: Kawartha Lakes
Parcel Number: 632550186
Sewer: Sewers
Lot Depth: 153.9
Lot Frontage: 55
Acres: < .50
Zoning: R1
Access To Property: Yr Rnd Municpal Rd
Rooms
Room details for 11 Sibley Avenue North, Kawartha Lakes
| Type | Dimensions | Description |
|---|---|---|
| Living Main | 6.07 x 4.32 | Fireplace |
| Kitchen Main | 3.48 x 3.15 | |
| Dining Main | 3.02 x 3.28 | |
| Prim Bdrm Main | 4.37 x 3.96 | Ensuite Bath, W/I Closet |
| Br Main | 3.35 x 3.28 | |
| Br Main | 2.59 x 2.82 | |
| Bathroom Main | - | |
| Foyer Main | 6.22 x 1.65 | |
| Rec Bsmt | 10.77 x 10.52 | Fireplace |
| Bathroom Bsmt | - | |
| Bathroom Main | - | |
| Workshop Bsmt | 3.76 x 3.53 |
| XXXXXXXX | XXX XX, XXXX |
XXXX XXX XXXX |
$XXX,XXX |
| XXX XX, XXXX |
XXXXXX XXX XXXX |
$XXX,XXX | |
| XXXXXXXX | XXX XX, XXXX |
XXXX XXX XXXX |
$XXX,XXX |
| XXX XX, XXXX |
XXXXXX XXX XXXX |
$XXX,XXX |
| XXXXXXXX XXXX | XXX XX, XXXX | $705,000 XXX XXXX |
| XXXXXXXX XXXXXX | XXX XX, XXXX | $529,900 XXX XXXX |
| XXXXXXXX XXXX | XXX XX, XXXX | $705,000 XXX XXXX |
| XXXXXXXX XXXXXX | XXX XX, XXXX | $529,900 XXX XXXX |

North Cavan Public School
Elementary: PublicSt. Luke Catholic Elementary School
Elementary: CatholicScott Young Public School
Elementary: PublicLady Eaton Elementary School
Elementary: PublicRolling Hills Public School
Elementary: PublicJack Callaghan Public School
Elementary: PublicÉSC Monseigneur-Jamot
Secondary: CatholicSt. Thomas Aquinas Catholic Secondary School
Secondary: CatholicHoly Cross Catholic Secondary School
Secondary: CatholicCrestwood Secondary School
Secondary: PublicLindsay Collegiate and Vocational Institute
Secondary: PublicI E Weldon Secondary School
Secondary: Public- 3 bath
- 3 bed
11 MARY Street East, Kawartha Lakes, Ontario • K0L 2W0 • Omemee

