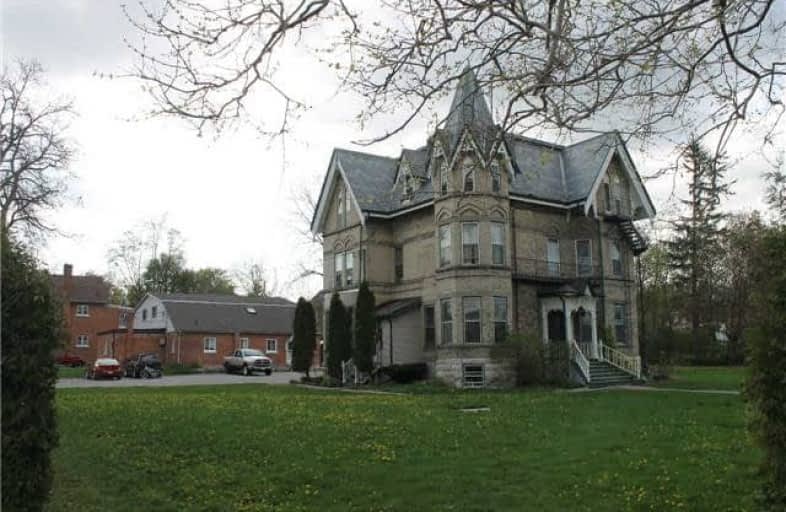
St. Mary Catholic Elementary School
Elementary: Catholic
0.93 km
King Albert Public School
Elementary: Public
0.51 km
Alexandra Public School
Elementary: Public
0.46 km
Queen Victoria Public School
Elementary: Public
0.84 km
Central Senior School
Elementary: Public
0.41 km
Leslie Frost Public School
Elementary: Public
0.99 km
St. Thomas Aquinas Catholic Secondary School
Secondary: Catholic
2.63 km
Brock High School
Secondary: Public
25.83 km
Fenelon Falls Secondary School
Secondary: Public
19.68 km
Lindsay Collegiate and Vocational Institute
Secondary: Public
0.48 km
I E Weldon Secondary School
Secondary: Public
2.11 km
Port Perry High School
Secondary: Public
32.72 km


