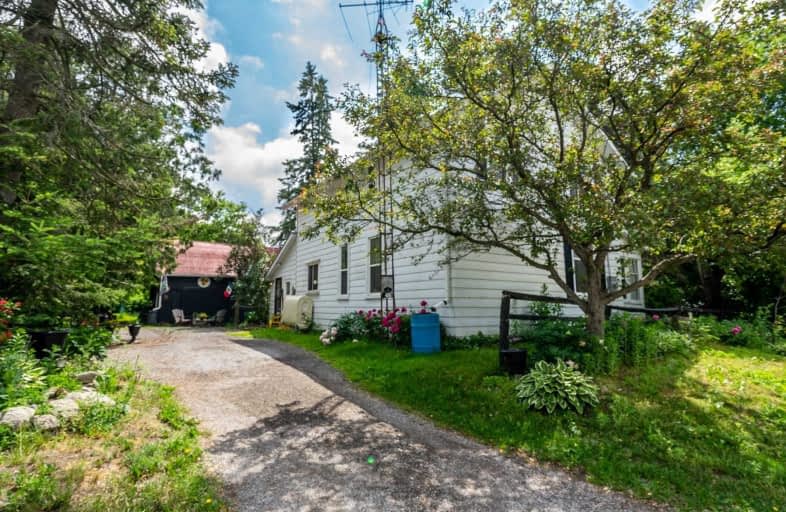Sold on Jul 07, 2021
Note: Property is not currently for sale or for rent.

-
Type: Detached
-
Style: 1 1/2 Storey
-
Lot Size: 131.7 x 135 Feet
-
Age: No Data
-
Taxes: $2,034 per year
-
Days on Site: 14 Days
-
Added: Jun 23, 2021 (2 weeks on market)
-
Updated:
-
Last Checked: 2 days ago
-
MLS®#: X5284777
-
Listed By: Re/max all-stars realty inc., brokerage
Located In The Quiet Village Of Sonya Just 12 Minutes North Of The Historic Town Of Port Perry And Only Minutes Away From Lake Scugog. Great Property For A Starter Home Or Investment As A Rental Property. Large Level Mature Lot With An Attractive Setting. All Newer Windows Thru-Out In 2003-05. 4 Bedroom Home Approx 1738 Sq Ft With An Older Unfinished Basement. 25'X22' Older Barn/Workshop With Loft. Survey On File.
Extras
Incl: All Electric Light Fixtures, All Window Coverings, Refrigerator, Electric Stove, Washer & Dryer, Old Fashioned Cook Stove In Good Working Condition & Certified Now In Kitchen, 2 Freezers. Hwh Is Rented, Water Softener Is Owned.
Property Details
Facts for 11055 Simcoe Street, Kawartha Lakes
Status
Days on Market: 14
Last Status: Sold
Sold Date: Jul 07, 2021
Closed Date: Jul 29, 2021
Expiry Date: Sep 23, 2021
Sold Price: $470,000
Unavailable Date: Jul 07, 2021
Input Date: Jun 23, 2021
Property
Status: Sale
Property Type: Detached
Style: 1 1/2 Storey
Area: Kawartha Lakes
Community: Rural Mariposa
Availability Date: 30 Days/Tba
Inside
Bedrooms: 4
Bathrooms: 1
Kitchens: 1
Rooms: 9
Den/Family Room: Yes
Air Conditioning: None
Fireplace: Yes
Laundry Level: Main
Central Vacuum: N
Washrooms: 1
Utilities
Electricity: Yes
Gas: No
Telephone: Yes
Building
Basement: Unfinished
Heat Type: Forced Air
Heat Source: Oil
Exterior: Vinyl Siding
Water Supply Type: Drilled Well
Water Supply: Well
Special Designation: Unknown
Other Structures: Barn
Other Structures: Workshop
Parking
Driveway: Private
Garage Spaces: 1
Garage Type: Detached
Covered Parking Spaces: 3
Total Parking Spaces: 4
Fees
Tax Year: 2021
Tax Legal Description: Con 2 Pt Lt1 Ward 4 Mariposa As In A50408;Kawarrha
Taxes: $2,034
Highlights
Feature: Golf
Feature: Level
Feature: Park
Feature: School Bus Route
Feature: Wooded/Treed
Land
Cross Street: Simcoe St & Con 2 Br
Municipality District: Kawartha Lakes
Fronting On: East
Parcel Number: 631940161
Pool: None
Sewer: Septic
Lot Depth: 135 Feet
Lot Frontage: 131.7 Feet
Waterfront: None
Additional Media
- Virtual Tour: https://maddoxmedia.ca/11055-simcoe-street/
Rooms
Room details for 11055 Simcoe Street, Kawartha Lakes
| Type | Dimensions | Description |
|---|---|---|
| Kitchen Main | 3.96 x 6.20 | Cushion Floor, Family Size Kitchen, Wood Stove |
| Living Main | 3.50 x 3.90 | Wood Floor |
| Family Main | 3.50 x 8.23 | Wood Floor, W/O To Yard, Fireplace |
| Office Main | 2.44 x 3.40 | Wood Floor |
| Sunroom Main | 1.83 x 8.53 | W/O To Deck |
| Master 2nd | 3.35 x 4.12 | Broadloom, Closet |
| 2nd Br 2nd | 3.10 x 3.56 | Broadloom |
| 3rd Br 2nd | 3.44 x 3.82 | Wood Floor |
| 4th Br 2nd | 2.44 x 2.50 | Wood Floor |
| XXXXXXXX | XXX XX, XXXX |
XXXX XXX XXXX |
$XXX,XXX |
| XXX XX, XXXX |
XXXXXX XXX XXXX |
$XXX,XXX |
| XXXXXXXX XXXX | XXX XX, XXXX | $470,000 XXX XXXX |
| XXXXXXXX XXXXXX | XXX XX, XXXX | $479,900 XXX XXXX |

Good Shepherd Catholic School
Elementary: CatholicGreenbank Public School
Elementary: PublicDr George Hall Public School
Elementary: PublicSunderland Public School
Elementary: PublicMariposa Elementary School
Elementary: PublicS A Cawker Public School
Elementary: PublicSt. Thomas Aquinas Catholic Secondary School
Secondary: CatholicBrock High School
Secondary: PublicLindsay Collegiate and Vocational Institute
Secondary: PublicBrooklin High School
Secondary: PublicPort Perry High School
Secondary: PublicUxbridge Secondary School
Secondary: Public

