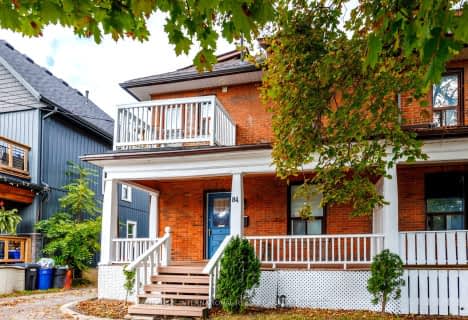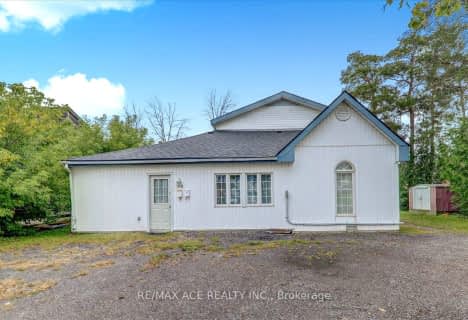
Alexandra Public School
Elementary: PublicQueen Victoria Public School
Elementary: PublicSt. John Paul II Catholic Elementary School
Elementary: CatholicCentral Senior School
Elementary: PublicParkview Public School
Elementary: PublicLeslie Frost Public School
Elementary: PublicSt. Thomas Aquinas Catholic Secondary School
Secondary: CatholicBrock High School
Secondary: PublicFenelon Falls Secondary School
Secondary: PublicLindsay Collegiate and Vocational Institute
Secondary: PublicI E Weldon Secondary School
Secondary: PublicPort Perry High School
Secondary: Public- 3 bath
- 7 bed
- 1500 sqft
84 Durham Street West, Kawartha Lakes, Ontario • K9V 2P9 • Lindsay
- 1 bath
- 4 bed
- 1100 sqft
205 William Street North, Kawartha Lakes, Ontario • K9V 4B8 • Lindsay
- 2 bath
- 5 bed
- 1500 sqft
21 Sussex Street North, Kawartha Lakes, Ontario • K9V 4H3 • Lindsay
- 2 bath
- 4 bed
- 1500 sqft
96 Lindsay Street South, Kawartha Lakes, Ontario • K9V 2M6 • Lindsay
- 4 bath
- 5 bed
- 2500 sqft
103 Durham Street West, Kawartha Lakes, Ontario • K9V 2R2 • Lindsay
- 2 bath
- 4 bed
- 1500 sqft
48 Cambridge Street South, Kawartha Lakes, Ontario • K9V 3B8 • Lindsay












