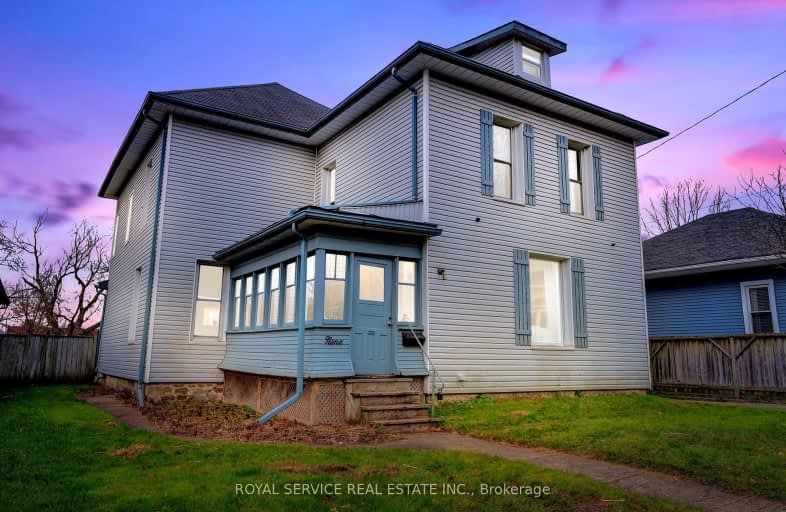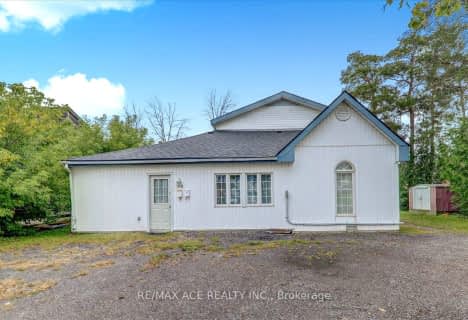Very Walkable
- Most errands can be accomplished on foot.
Bikeable
- Some errands can be accomplished on bike.

King Albert Public School
Elementary: PublicAlexandra Public School
Elementary: PublicQueen Victoria Public School
Elementary: PublicCentral Senior School
Elementary: PublicParkview Public School
Elementary: PublicLeslie Frost Public School
Elementary: PublicSt. Thomas Aquinas Catholic Secondary School
Secondary: CatholicBrock High School
Secondary: PublicFenelon Falls Secondary School
Secondary: PublicLindsay Collegiate and Vocational Institute
Secondary: PublicI E Weldon Secondary School
Secondary: PublicPort Perry High School
Secondary: Public-
Purdy's Mills
Lindsay ON 0.83km -
Broad Street Park
9 Broad St, Kawartha Lakes ON K9V 2Z7 0.9km -
Up Smith's Creek
Lindsay ON 0.95km
-
Scotiabank
55 Angeline St N, Lindsay ON K9V 5B7 0.5km -
RBC Royal Bank
189 Kent St W, Lindsay ON K9V 5G6 0.53km -
Scotiabank
165 Kent St W, Lindsay ON K9V 2Y5 0.63km
- 1 bath
- 4 bed
- 1100 sqft
205 William Street North, Kawartha Lakes, Ontario • K9V 4B8 • Lindsay
- 2 bath
- 5 bed
- 1500 sqft
21 Sussex Street North, Kawartha Lakes, Ontario • K9V 4H3 • Lindsay
- 2 bath
- 4 bed
- 1500 sqft
96 Lindsay Street South, Kawartha Lakes, Ontario • K9V 2M6 • Lindsay
- 4 bath
- 5 bed
- 2500 sqft
103 Durham Street West, Kawartha Lakes, Ontario • K9V 2R2 • Lindsay
- 2 bath
- 4 bed
- 1500 sqft
48 Cambridge Street South, Kawartha Lakes, Ontario • K9V 3B8 • Lindsay






















