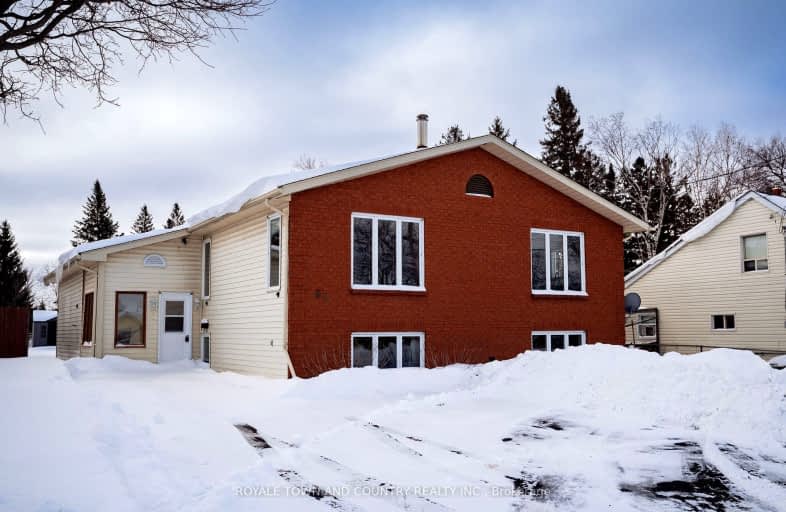Car-Dependent
- Most errands require a car.
Bikeable
- Some errands can be accomplished on bike.

St. Mary Catholic Elementary School
Elementary: CatholicKing Albert Public School
Elementary: PublicAlexandra Public School
Elementary: PublicQueen Victoria Public School
Elementary: PublicSt. John Paul II Catholic Elementary School
Elementary: CatholicCentral Senior School
Elementary: PublicSt. Thomas Aquinas Catholic Secondary School
Secondary: CatholicBrock High School
Secondary: PublicFenelon Falls Secondary School
Secondary: PublicLindsay Collegiate and Vocational Institute
Secondary: PublicI E Weldon Secondary School
Secondary: PublicPort Perry High School
Secondary: Public-
Purdy's Mills
Lindsay ON 0.96km -
Old Mill Park
16 Kent St W, Lindsay ON K9V 2Y1 0.97km -
Northlin Park
Lindsay ON 1.36km
-
TD Canada Trust ATM
81 Kent St W, Lindsay ON K9V 2Y3 1.2km -
TD Canada Trust Branch and ATM
81 Kent St W, Lindsay ON K9V 2Y3 1.21km -
TD Bank Financial Group
81 Kent St W, Lindsay ON K9V 2Y3 1.21km
- 1 bath
- 4 bed
- 1100 sqft
205 William Street North, Kawartha Lakes, Ontario • K9V 4B8 • Lindsay
- 2 bath
- 5 bed
- 1500 sqft
21 Sussex Street North, Kawartha Lakes, Ontario • K9V 4H3 • Lindsay
- 2 bath
- 4 bed
- 1500 sqft
96 Lindsay Street South, Kawartha Lakes, Ontario • K9V 2M6 • Lindsay
- 4 bath
- 5 bed
- 2500 sqft
103 Durham Street West, Kawartha Lakes, Ontario • K9V 2R2 • Lindsay
- 2 bath
- 4 bed
- 1500 sqft
48 Cambridge Street South, Kawartha Lakes, Ontario • K9V 3B8 • Lindsay














