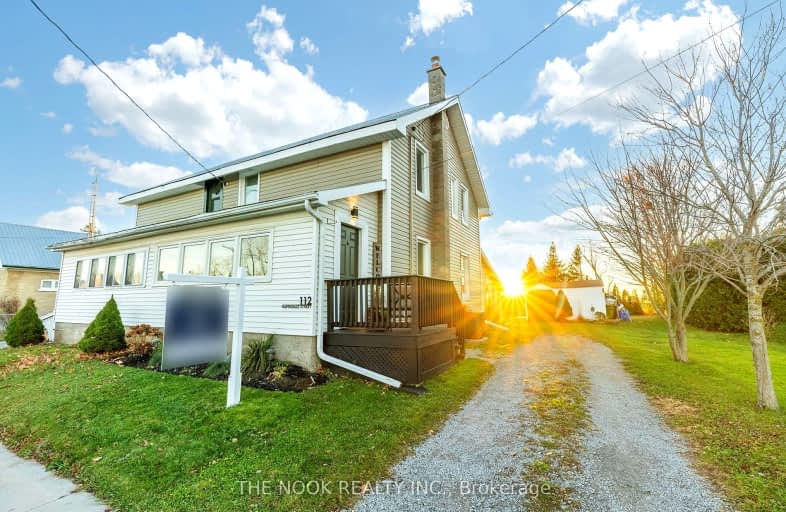Car-Dependent
- Most errands require a car.
38
/100
Somewhat Bikeable
- Most errands require a car.
40
/100

Holy Family Catholic School
Elementary: Catholic
12.17 km
Thorah Central Public School
Elementary: Public
11.22 km
Woodville Elementary School
Elementary: Public
0.19 km
Lady Mackenzie Public School
Elementary: Public
15.12 km
Mariposa Elementary School
Elementary: Public
13.45 km
McCaskill's Mills Public School
Elementary: Public
9.97 km
St. Thomas Aquinas Catholic Secondary School
Secondary: Catholic
21.38 km
Brock High School
Secondary: Public
8.41 km
Fenelon Falls Secondary School
Secondary: Public
25.11 km
Lindsay Collegiate and Vocational Institute
Secondary: Public
20.21 km
I E Weldon Secondary School
Secondary: Public
22.48 km
Port Perry High School
Secondary: Public
33.09 km
-
Cannington Park
Cannington ON 6.4km -
Beaverton Mill Gateway Park
Beaverton ON 13.42km -
Swiss Ridge Kennels
16195 12th Conc, Schomberg ON L0G 1T0 14.96km
-
BMO Bank of Montreal
99 King St, Woodville ON K0M 2T0 0.41km -
CIBC
35 Cameron St E, Cannington ON L0E 1E0 6.34km -
TD Bank Financial Group
3 Hwy 7, Manilla ON K0M 2J0 9.96km


