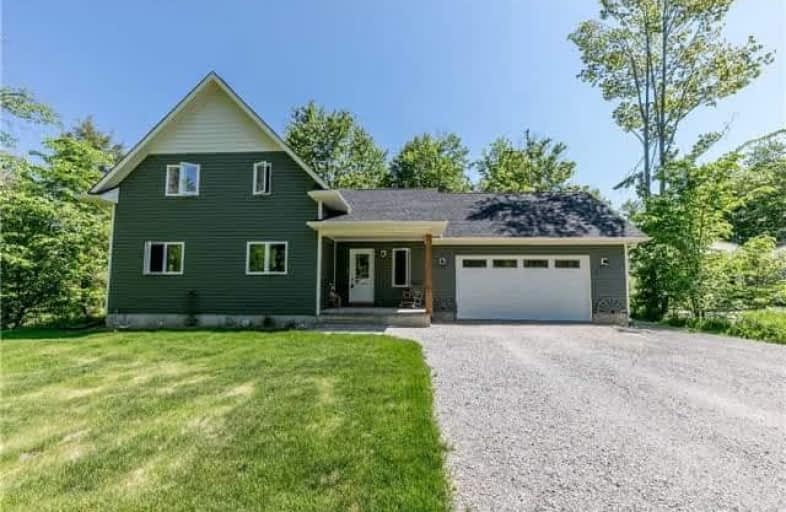Sold on Jul 26, 2018
Note: Property is not currently for sale or for rent.

-
Type: Detached
-
Style: 1 1/2 Storey
-
Size: 1500 sqft
-
Lot Size: 27.99 x 92.42 Metres
-
Age: 0-5 years
-
Taxes: $4,882 per year
-
Days on Site: 79 Days
-
Added: Sep 07, 2019 (2 months on market)
-
Updated:
-
Last Checked: 3 months ago
-
MLS®#: X4123020
-
Listed By: Keller williams realty centres, brokerage
Kawartha Lakes Living At It's Finest! Enjoy Spectacular Views Of Lake Dalrymple From This Stunning Custom Built Waterfront Home. Built In 2016 & Tucked Away On A Quiet Cul De Sac, This Open Concept, 1 1/2 Storey 3 Bdrm, 2 Bath Home, Boasts A 17' Cathedral Ceiling W/ A Spacious Loft Master Bdrm W/ Walk-In Closet & Ensuite, Large Bright Windows, New Appliances,12'X36' Deck, Insulated Double Garage W/ 8' Lakeside Door.
Extras
Fantastic Recreational Lake For Boating, Swimming, Fishing! Close To Casino Rama, Golf Gourses, Restaurants, Boat Launch/Marinas, Easy Commuter Access, Only 1.5 Hrs From Toronto! Live Year Round!
Property Details
Facts for 112 Thompson Lane, Kawartha Lakes
Status
Days on Market: 79
Last Status: Sold
Sold Date: Jul 26, 2018
Closed Date: Aug 16, 2018
Expiry Date: Aug 29, 2018
Sold Price: $595,000
Unavailable Date: Jul 26, 2018
Input Date: May 09, 2018
Property
Status: Sale
Property Type: Detached
Style: 1 1/2 Storey
Size (sq ft): 1500
Age: 0-5
Area: Kawartha Lakes
Community: Rural Carden
Availability Date: 30/60/Tbd
Inside
Bedrooms: 3
Bathrooms: 2
Kitchens: 1
Rooms: 7
Den/Family Room: Yes
Air Conditioning: Central Air
Fireplace: No
Laundry Level: Main
Central Vacuum: N
Washrooms: 2
Building
Basement: Crawl Space
Heat Type: Forced Air
Heat Source: Propane
Exterior: Vinyl Siding
UFFI: No
Water Supply Type: Drilled Well
Water Supply: Well
Special Designation: Unknown
Parking
Driveway: Private
Garage Spaces: 2
Garage Type: Attached
Covered Parking Spaces: 10
Total Parking Spaces: 12
Fees
Tax Year: 2017
Tax Legal Description: Lt 14 Pl 640; Kawartha Lakes
Taxes: $4,882
Highlights
Feature: Cul De Sac
Feature: Waterfront
Feature: Wooded/Treed
Land
Cross Street: Avery Point Rd & Tho
Municipality District: Kawartha Lakes
Fronting On: East
Parcel Number: 631080446
Pool: None
Sewer: Septic
Lot Depth: 92.42 Metres
Lot Frontage: 27.99 Metres
Acres: .50-1.99
Waterfront: Direct
Water Body Name: Dalrymple-North
Water Body Type: Lake
Additional Media
- Virtual Tour: http://wylieford.homelistingtours.com/listing2/112-thompson-lane
Rooms
Room details for 112 Thompson Lane, Kawartha Lakes
| Type | Dimensions | Description |
|---|---|---|
| Foyer Main | 3.50 x 1.85 | Access To Garage |
| Kitchen Main | 3.50 x 4.45 | Open Concept |
| Great Rm Main | 7.00 x 4.45 | Open Concept, Cathedral Ceiling, W/O To Deck |
| Laundry Main | 3.30 x 1.11 | |
| Br Main | 3.30 x 3.18 | |
| 2nd Br Main | 3.60 x 3.42 | |
| Master Upper | 4.00 x 6.15 | W/I Closet, 3 Pc Ensuite, Ceiling Fan |
| XXXXXXXX | XXX XX, XXXX |
XXXX XXX XXXX |
$XXX,XXX |
| XXX XX, XXXX |
XXXXXX XXX XXXX |
$XXX,XXX | |
| XXXXXXXX | XXX XX, XXXX |
XXXXXXX XXX XXXX |
|
| XXX XX, XXXX |
XXXXXX XXX XXXX |
$XXX,XXX | |
| XXXXXXXX | XXX XX, XXXX |
XXXXXXX XXX XXXX |
|
| XXX XX, XXXX |
XXXXXX XXX XXXX |
$XXX,XXX |
| XXXXXXXX XXXX | XXX XX, XXXX | $595,000 XXX XXXX |
| XXXXXXXX XXXXXX | XXX XX, XXXX | $664,900 XXX XXXX |
| XXXXXXXX XXXXXXX | XXX XX, XXXX | XXX XXXX |
| XXXXXXXX XXXXXX | XXX XX, XXXX | $729,000 XXX XXXX |
| XXXXXXXX XXXXXXX | XXX XX, XXXX | XXX XXXX |
| XXXXXXXX XXXXXX | XXX XX, XXXX | $777,000 XXX XXXX |

Foley Catholic School
Elementary: CatholicThorah Central Public School
Elementary: PublicBrechin Public School
Elementary: PublicRama Central Public School
Elementary: PublicUptergrove Public School
Elementary: PublicLady Mackenzie Public School
Elementary: PublicOrillia Campus
Secondary: PublicGravenhurst High School
Secondary: PublicBrock High School
Secondary: PublicPatrick Fogarty Secondary School
Secondary: CatholicTwin Lakes Secondary School
Secondary: PublicOrillia Secondary School
Secondary: Public- 2 bath
- 3 bed
- 1100 sqft
Fulsom Crescent, Kawartha Lakes, Ontario • L3V 0H5 • Rural Carden



