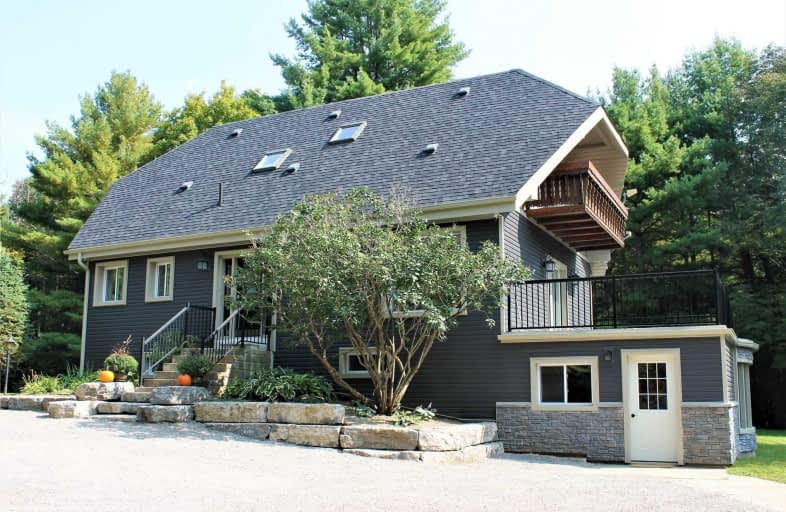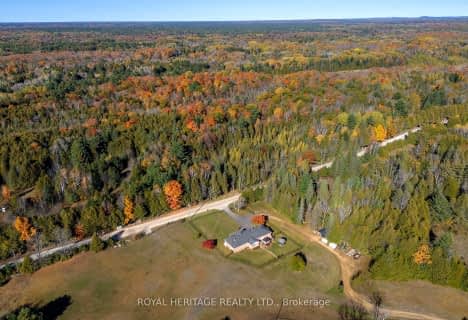
Buckhorn Public School
Elementary: PublicRidgewood Public School
Elementary: PublicStuart W Baker Elementary School
Elementary: PublicBobcaygeon Public School
Elementary: PublicLangton Public School
Elementary: PublicArchie Stouffer Elementary School
Elementary: PublicSt. Thomas Aquinas Catholic Secondary School
Secondary: CatholicHaliburton Highland Secondary School
Secondary: PublicFenelon Falls Secondary School
Secondary: PublicLindsay Collegiate and Vocational Institute
Secondary: PublicAdam Scott Collegiate and Vocational Institute
Secondary: PublicI E Weldon Secondary School
Secondary: Public- 3 bath
- 3 bed
- 1500 sqft
26 BACK BAY Road, Galway-Cavendish and Harvey, Ontario • K0M 2W0 • Rural Galway-Cavendish and Harvey



