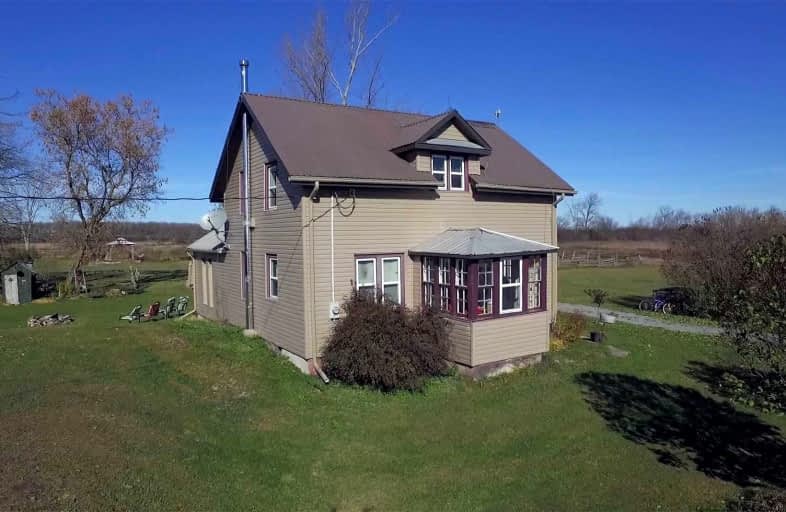Sold on Jun 17, 2022
Note: Property is not currently for sale or for rent.

-
Type: Detached
-
Style: 1 1/2 Storey
-
Lot Size: 95.43 x 0 Acres
-
Age: No Data
-
Taxes: $3,428 per year
-
Days on Site: 35 Days
-
Added: May 13, 2022 (1 month on market)
-
Updated:
-
Last Checked: 2 months ago
-
MLS®#: X5617204
-
Listed By: Sutton group-heritage realty inc., brokerage
Ready To Go Warm Inviting Home. Many Recent Renovations Including Wiring, Plumbing, Insulation, Windows, Original Floors And Trim Re-Furbished. Just Move In And Enjoy. Great Views Of Country Side From Every Room. Great Location With 3 Road Frontages. Easy Commute To Gta And Minutes To Amenities. School Bus Pick-Up. Must See...Of The 95+ Acres 60 Acres Workable. Some Fenced. Great Meadows For Grazing Livestock. 3 Good Out Buildings With Many Possible Uses...Workshop, Barn.
Extras
2Ponds On Property & Added Bonus 2Cabins Located At East End Of Property.Great For 4 Wheel Or Snowmobile Destination.Great Bang For Your Buck.Loads Of Wildlife.Offers Something For Everyone!Portion Of Land Rented For $6,000 Per Season.
Property Details
Facts for 1139 Lorneville Road, Kawartha Lakes
Status
Days on Market: 35
Last Status: Sold
Sold Date: Jun 17, 2022
Closed Date: Sep 16, 2022
Expiry Date: Jul 30, 2022
Sold Price: $1,000,000
Unavailable Date: Jun 17, 2022
Input Date: May 13, 2022
Property
Status: Sale
Property Type: Detached
Style: 1 1/2 Storey
Area: Kawartha Lakes
Community: Woodville
Availability Date: Tba
Inside
Bedrooms: 2
Bathrooms: 2
Kitchens: 1
Rooms: 7
Den/Family Room: Yes
Air Conditioning: None
Fireplace: Yes
Laundry Level: Main
Central Vacuum: N
Washrooms: 2
Utilities
Electricity: Yes
Gas: No
Cable: No
Telephone: Yes
Building
Basement: Full
Basement 2: Unfinished
Heat Type: Forced Air
Heat Source: Oil
Exterior: Vinyl Siding
Elevator: N
UFFI: No
Water Supply Type: Dug Well
Water Supply: Well
Special Designation: Unknown
Other Structures: Barn
Parking
Driveway: Private
Garage Spaces: 3
Garage Type: Other
Covered Parking Spaces: 6
Total Parking Spaces: 9
Fees
Tax Year: 2022
Tax Legal Description: W 1/2 Lot 6 Con 9 Eldon Pt1 As In R4441958
Taxes: $3,428
Highlights
Feature: Clear View
Feature: Level
Feature: School Bus Route
Land
Cross Street: Woodville Rd To Sand
Municipality District: Kawartha Lakes
Fronting On: North
Pool: None
Sewer: Septic
Lot Frontage: 95.43 Acres
Acres: 50-99.99
Waterfront: None
Rooms
Room details for 1139 Lorneville Road, Kawartha Lakes
| Type | Dimensions | Description |
|---|---|---|
| Kitchen Main | 3.50 x 3.50 | Hardwood Floor, Eat-In Kitchen, Modern Kitchen |
| Living Main | 4.20 x 6.33 | Hardwood Floor, Walk-Out, Formal Rm |
| Family Main | 4.30 x 6.79 | Hardwood Floor, Walk-Out, Window |
| Foyer Main | 6.03 x 6.03 | |
| Prim Bdrm 2nd | 3.40 x 3.59 | Hardwood Floor, Closet, Window |
| 2nd Br 2nd | 3.59 x 4.29 | Hardwood Floor, Closet, Window |
| XXXXXXXX | XXX XX, XXXX |
XXXX XXX XXXX |
$X,XXX,XXX |
| XXX XX, XXXX |
XXXXXX XXX XXXX |
$XXX,XXX | |
| XXXXXXXX | XXX XX, XXXX |
XXXXXXX XXX XXXX |
|
| XXX XX, XXXX |
XXXXXX XXX XXXX |
$X,XXX,XXX | |
| XXXXXXXX | XXX XX, XXXX |
XXXXXXX XXX XXXX |
|
| XXX XX, XXXX |
XXXXXX XXX XXXX |
$X,XXX,XXX | |
| XXXXXXXX | XXX XX, XXXX |
XXXXXXX XXX XXXX |
|
| XXX XX, XXXX |
XXXXXX XXX XXXX |
$X,XXX,XXX | |
| XXXXXXXX | XXX XX, XXXX |
XXXXXXXX XXX XXXX |
|
| XXX XX, XXXX |
XXXXXX XXX XXXX |
$XXX,XXX | |
| XXXXXXXX | XXX XX, XXXX |
XXXXXXXX XXX XXXX |
|
| XXX XX, XXXX |
XXXXXX XXX XXXX |
$XXX,XXX | |
| XXXXXXXX | XXX XX, XXXX |
XXXXXXXX XXX XXXX |
|
| XXX XX, XXXX |
XXXXXX XXX XXXX |
$XXX,XXX | |
| XXXXXXXX | XXX XX, XXXX |
XXXXXXXX XXX XXXX |
|
| XXX XX, XXXX |
XXXXXX XXX XXXX |
$XXX,XXX | |
| XXXXXXXX | XXX XX, XXXX |
XXXXXXX XXX XXXX |
|
| XXX XX, XXXX |
XXXXXX XXX XXXX |
$X,XXX,XXX |
| XXXXXXXX XXXX | XXX XX, XXXX | $1,000,000 XXX XXXX |
| XXXXXXXX XXXXXX | XXX XX, XXXX | $999,900 XXX XXXX |
| XXXXXXXX XXXXXXX | XXX XX, XXXX | XXX XXXX |
| XXXXXXXX XXXXXX | XXX XX, XXXX | $1,599,000 XXX XXXX |
| XXXXXXXX XXXXXXX | XXX XX, XXXX | XXX XXXX |
| XXXXXXXX XXXXXX | XXX XX, XXXX | $1,299,000 XXX XXXX |
| XXXXXXXX XXXXXXX | XXX XX, XXXX | XXX XXXX |
| XXXXXXXX XXXXXX | XXX XX, XXXX | $1,100,000 XXX XXXX |
| XXXXXXXX XXXXXXXX | XXX XX, XXXX | XXX XXXX |
| XXXXXXXX XXXXXX | XXX XX, XXXX | $749,900 XXX XXXX |
| XXXXXXXX XXXXXXXX | XXX XX, XXXX | XXX XXXX |
| XXXXXXXX XXXXXX | XXX XX, XXXX | $777,999 XXX XXXX |
| XXXXXXXX XXXXXXXX | XXX XX, XXXX | XXX XXXX |
| XXXXXXXX XXXXXX | XXX XX, XXXX | $799,999 XXX XXXX |
| XXXXXXXX XXXXXXXX | XXX XX, XXXX | XXX XXXX |
| XXXXXXXX XXXXXX | XXX XX, XXXX | $925,000 XXX XXXX |
| XXXXXXXX XXXXXXX | XXX XX, XXXX | XXX XXXX |
| XXXXXXXX XXXXXX | XXX XX, XXXX | $1,070,000 XXX XXXX |

Fenelon Twp Public School
Elementary: PublicSt. John Paul II Catholic Elementary School
Elementary: CatholicWoodville Elementary School
Elementary: PublicLady Mackenzie Public School
Elementary: PublicDr George Hall Public School
Elementary: PublicMariposa Elementary School
Elementary: PublicSt. Thomas Aquinas Catholic Secondary School
Secondary: CatholicBrock High School
Secondary: PublicFenelon Falls Secondary School
Secondary: PublicLindsay Collegiate and Vocational Institute
Secondary: PublicI E Weldon Secondary School
Secondary: PublicPort Perry High School
Secondary: Public

