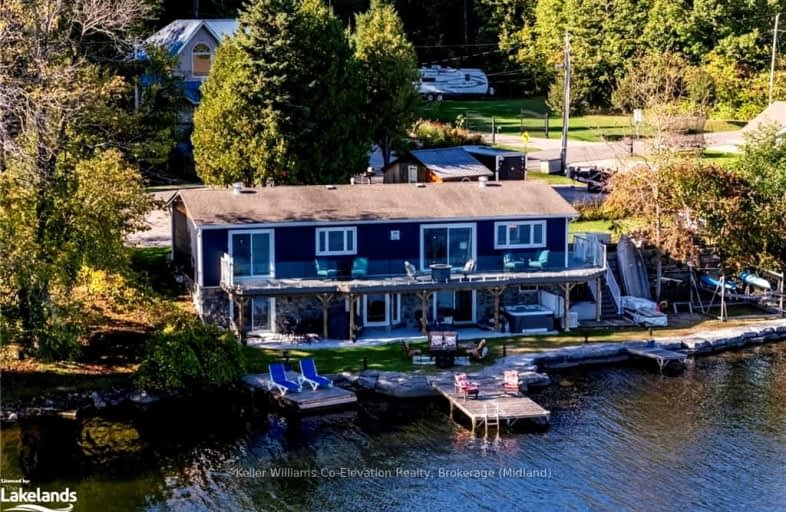
Video Tour
Car-Dependent
- Almost all errands require a car.
0
/100
Somewhat Bikeable
- Most errands require a car.
26
/100

Fenelon Twp Public School
Elementary: Public
22.58 km
St. John Paul II Catholic Elementary School
Elementary: Catholic
31.06 km
Ridgewood Public School
Elementary: Public
4.00 km
Dunsford District Elementary School
Elementary: Public
26.30 km
Lady Mackenzie Public School
Elementary: Public
14.88 km
Langton Public School
Elementary: Public
15.89 km
St. Thomas Aquinas Catholic Secondary School
Secondary: Catholic
35.31 km
Brock High School
Secondary: Public
37.69 km
Haliburton Highland Secondary School
Secondary: Public
51.17 km
Fenelon Falls Secondary School
Secondary: Public
14.52 km
Lindsay Collegiate and Vocational Institute
Secondary: Public
32.85 km
I E Weldon Secondary School
Secondary: Public
32.82 km
-
Brian's Pee Spot
Kawartha Lakes ON 12.32km -
Playground
Fenelon Falls ON 13.69km -
Garnet Graham Beach Park
Fenelon Falls ON K0M 1N0 13.75km
-
CIBC
2 Albert St, Coboconk ON K0M 1K0 3.81km -
TD Bank Financial Group
49 Colbourne St, Fenelon Falls ON K0M 1N0 14.16km -
BMO Bank of Montreal
39 Colborne St, Fenelon Falls ON K0M 1N0 14.17km

