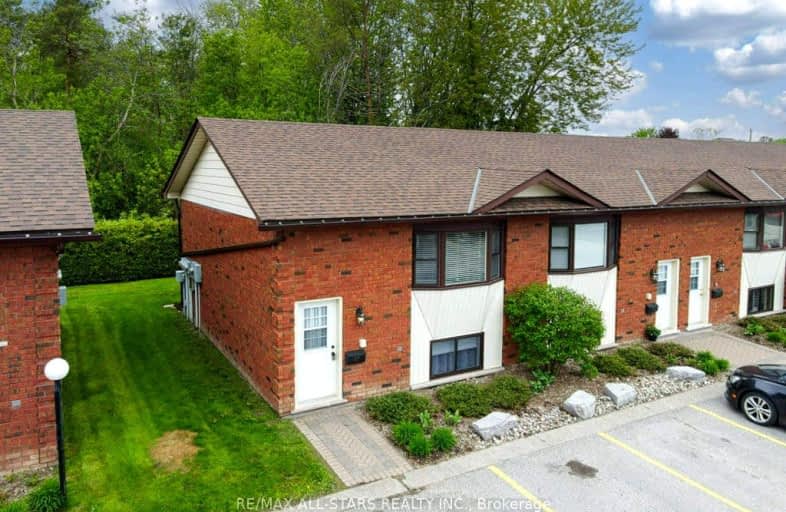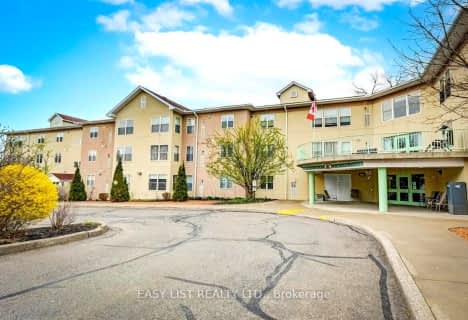Car-Dependent
- Most errands require a car.
Bikeable
- Some errands can be accomplished on bike.

St. Mary Catholic Elementary School
Elementary: CatholicKing Albert Public School
Elementary: PublicAlexandra Public School
Elementary: PublicCentral Senior School
Elementary: PublicSt. Dominic Catholic Elementary School
Elementary: CatholicLeslie Frost Public School
Elementary: PublicSt. Thomas Aquinas Catholic Secondary School
Secondary: CatholicBrock High School
Secondary: PublicFenelon Falls Secondary School
Secondary: PublicLindsay Collegiate and Vocational Institute
Secondary: PublicI E Weldon Secondary School
Secondary: PublicPort Perry High School
Secondary: Public-
Lilac Gardens of Lindsay
Lindsay ON 1.14km -
Old Mill Park
16 Kent St W, Lindsay ON K9V 2Y1 1.54km -
Elgin Park
Lindsay ON 2.26km
-
RBC Royal Bank
189 Kent St W, Lindsay ON K9V 5G6 1.11km -
Scotiabank
165 Kent St W, Lindsay ON K9V 4S2 1.15km -
BMO Bank of Montreal
16 William St S (Willoam & Russell), Lindsay ON K9V 3A4 1.23km
More about this building
View 115 Mary Street West, Kawartha Lakes- 2 bath
- 2 bed
- 1000 sqft
301-50 Rivermill Road, Kawartha Lakes, Ontario • K9V 6C1 • Lindsay
- 2 bath
- 2 bed
- 1000 sqft
204-50 Rivermill Boulevard, Kawartha Lakes, Ontario • K9V 6C1 • Lindsay








