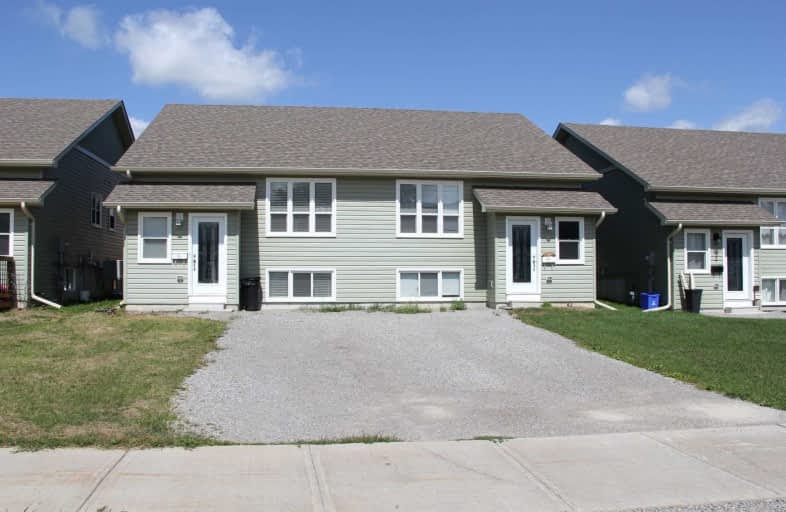Sold on Sep 04, 2020
Note: Property is not currently for sale or for rent.

-
Type: Semi-Detached
-
Style: Bungalow
-
Size: 700 sqft
-
Lot Size: 25 x 111.54 Feet
-
Age: 0-5 years
-
Taxes: $2,494 per year
-
Days on Site: 11 Days
-
Added: Aug 24, 2020 (1 week on market)
-
Updated:
-
Last Checked: 2 months ago
-
MLS®#: X4882964
-
Listed By: Homelife/gta realty inc., brokerage
Beautiful Two Years Old Semi-Detached House In Prime Location With Many Upgrades Including Hardwood Floor In Living Room And Kitchen, Master Bedroom Has A Sliding Glass Doors To The Backyard. Laundry On Main Floor. Three Full Size Bedroom In The Basement For Extra Rental Income.
Extras
Stainless Steele Appliances, Fridge, Stove, Dishwasher, White Dryer And Washer, Basement Stove And Fridge. Seller/ Agent Do Not Warrant The Retrofit Status Of The Basement. Buyer Or Buyer Agent Need To Verify Measurements & Tax.
Property Details
Facts for 116 Mary Street West, Kawartha Lakes
Status
Days on Market: 11
Last Status: Sold
Sold Date: Sep 04, 2020
Closed Date: Sep 25, 2020
Expiry Date: Nov 20, 2020
Sold Price: $410,000
Unavailable Date: Sep 04, 2020
Input Date: Aug 24, 2020
Property
Status: Sale
Property Type: Semi-Detached
Style: Bungalow
Size (sq ft): 700
Age: 0-5
Area: Kawartha Lakes
Community: Lindsay
Availability Date: 30 Days
Inside
Bedrooms: 2
Bedrooms Plus: 3
Bathrooms: 2
Kitchens: 1
Kitchens Plus: 1
Rooms: 5
Den/Family Room: No
Air Conditioning: None
Fireplace: No
Washrooms: 2
Building
Basement: Finished
Heat Type: Forced Air
Heat Source: Gas
Exterior: Vinyl Siding
Water Supply: Municipal
Special Designation: Unknown
Parking
Driveway: Private
Garage Type: None
Covered Parking Spaces: 1
Total Parking Spaces: 1
Fees
Tax Year: 2019
Tax Legal Description: Pt Parklt D1, Pl 8P Pt 21 57R91
Taxes: $2,494
Land
Cross Street: Albert St S/ Mary St
Municipality District: Kawartha Lakes
Fronting On: North
Pool: None
Sewer: Sewers
Lot Depth: 111.54 Feet
Lot Frontage: 25 Feet
Rooms
Room details for 116 Mary Street West, Kawartha Lakes
| Type | Dimensions | Description |
|---|---|---|
| Living Main | 3.32 x 3.41 | Hardwood Floor, Combined W/Dining |
| Dining Main | 2.74 x 3.04 | Hardwood Floor, Combined W/Living |
| Kitchen Main | 3.10 x 3.35 | Hardwood Floor |
| Master Main | 3.35 x 3.50 | Broadloom, Closet |
| 2nd Br Main | 2.43 x 3.04 | Broadloom, Closet |
| 3rd Br Bsmt | 2.64 x 3.30 | Laminate, Closet |
| 4th Br Bsmt | 2.92 x 2.97 | Laminate, Closet |
| 5th Br Bsmt | 2.66 x 2.74 | Laminate, Closet |
| XXXXXXXX | XXX XX, XXXX |
XXXX XXX XXXX |
$XXX,XXX |
| XXX XX, XXXX |
XXXXXX XXX XXXX |
$XXX,XXX | |
| XXXXXXXX | XXX XX, XXXX |
XXXX XXX XXXX |
$XXX,XXX |
| XXX XX, XXXX |
XXXXXX XXX XXXX |
$XXX,XXX |
| XXXXXXXX XXXX | XXX XX, XXXX | $410,000 XXX XXXX |
| XXXXXXXX XXXXXX | XXX XX, XXXX | $399,900 XXX XXXX |
| XXXXXXXX XXXX | XXX XX, XXXX | $314,900 XXX XXXX |
| XXXXXXXX XXXXXX | XXX XX, XXXX | $314,900 XXX XXXX |

North Cavan Public School
Elementary: PublicSt. Luke Catholic Elementary School
Elementary: CatholicScott Young Public School
Elementary: PublicLady Eaton Elementary School
Elementary: PublicRolling Hills Public School
Elementary: PublicJack Callaghan Public School
Elementary: PublicÉSC Monseigneur-Jamot
Secondary: CatholicSt. Thomas Aquinas Catholic Secondary School
Secondary: CatholicHoly Cross Catholic Secondary School
Secondary: CatholicCrestwood Secondary School
Secondary: PublicLindsay Collegiate and Vocational Institute
Secondary: PublicI E Weldon Secondary School
Secondary: Public

