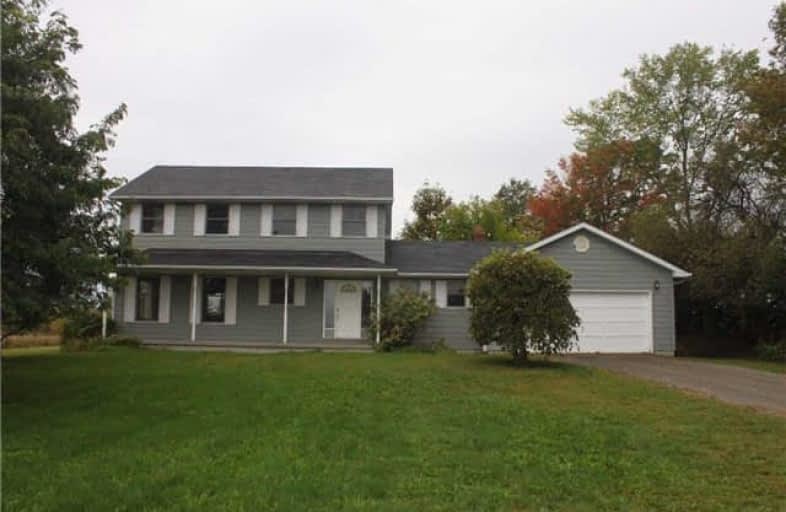Sold on Oct 18, 2017
Note: Property is not currently for sale or for rent.

-
Type: Detached
-
Style: 2-Storey
-
Lot Size: 255.6 x 255.62 Feet
-
Age: No Data
-
Taxes: $3,190 per year
-
Days on Site: 8 Days
-
Added: Sep 07, 2019 (1 week on market)
-
Updated:
-
Last Checked: 3 months ago
-
MLS®#: X3951160
-
Listed By: Re/max all-stars realty inc., brokerage
This Solid 5 Bdrm, 3 Bath Home Sits On A 1.5 Ac Country Lot Approx. 2 Miles West Of Omemee. Features Include Formal Living And Dining Rooms, The Large Country Kit Has Ample Oak Cupboards And A Walkout To A Large Patio, The Adjoining Mainfloor Family Room Also Has A Walkout To The Patio, Walk In From The Garage To The M/F Laundry Room. Second Floor Has The 4 Bright Bedrooms With The Master Boasting A 3 Piece Ensuite. Partially Finished Basement With Rec Room,O
Extras
Office And 5 Brm. Recent Upgrades Include Shingles (Approx 1 Yr) And A Brand New Propane Furnace. Great Value! Open House Saturday October 14, 2-4. Part Lot 2 Concession 11, Ops Township Part 1 Plan 57R5172 City Of Kawartha Lakes
Property Details
Facts for 1167 Mount Horeb Road, Kawartha Lakes
Status
Days on Market: 8
Last Status: Sold
Sold Date: Oct 18, 2017
Closed Date: Nov 24, 2017
Expiry Date: Jan 01, 2018
Sold Price: $453,950
Unavailable Date: Oct 18, 2017
Input Date: Oct 10, 2017
Prior LSC: Listing with no contract changes
Property
Status: Sale
Property Type: Detached
Style: 2-Storey
Area: Kawartha Lakes
Community: Omemee
Availability Date: 30 Days
Assessment Amount: $323,000
Assessment Year: 2017
Inside
Bedrooms: 5
Bathrooms: 3
Kitchens: 1
Rooms: 16
Den/Family Room: Yes
Air Conditioning: None
Fireplace: No
Washrooms: 3
Building
Basement: Part Fin
Heat Type: Forced Air
Heat Source: Propane
Exterior: Other
Water Supply: Well
Special Designation: Unknown
Parking
Driveway: Available
Garage Spaces: 2
Garage Type: Attached
Covered Parking Spaces: 4
Total Parking Spaces: 6
Fees
Tax Year: 2017
Tax Legal Description: See Remarks
Taxes: $3,190
Land
Cross Street: Highway 7/Mount Hore
Municipality District: Kawartha Lakes
Fronting On: East
Pool: None
Sewer: Septic
Lot Depth: 255.62 Feet
Lot Frontage: 255.6 Feet
Rooms
Room details for 1167 Mount Horeb Road, Kawartha Lakes
| Type | Dimensions | Description |
|---|---|---|
| Living Main | 3.96 x 5.18 | |
| Dining Main | 3.65 x 3.35 | |
| Kitchen Main | 3.65 x 5.79 | |
| Master 2nd | 4.57 x 3.35 | |
| Bathroom 2nd | - | 3 Pc Ensuite |
| 2nd Br 2nd | 4.87 x 3.04 | |
| 3rd Br 2nd | 3.65 x 3.04 | |
| 4th Br 2nd | 3.04 x 2.46 | |
| 5th Br Bsmt | 3.35 x 4.26 | |
| Bathroom Main | - | 2 Pc Bath |
| Bathroom 2nd | - | 4 Pc Bath |
| Family Main | 3.65 x 4.26 |
| XXXXXXXX | XXX XX, XXXX |
XXXX XXX XXXX |
$XXX,XXX |
| XXX XX, XXXX |
XXXXXX XXX XXXX |
$XXX,XXX |
| XXXXXXXX XXXX | XXX XX, XXXX | $453,950 XXX XXXX |
| XXXXXXXX XXXXXX | XXX XX, XXXX | $399,900 XXX XXXX |

St. Luke Catholic Elementary School
Elementary: CatholicScott Young Public School
Elementary: PublicLady Eaton Elementary School
Elementary: PublicGrandview Public School
Elementary: PublicRolling Hills Public School
Elementary: PublicJack Callaghan Public School
Elementary: PublicÉSC Monseigneur-Jamot
Secondary: CatholicSt. Thomas Aquinas Catholic Secondary School
Secondary: CatholicHoly Cross Catholic Secondary School
Secondary: CatholicCrestwood Secondary School
Secondary: PublicLindsay Collegiate and Vocational Institute
Secondary: PublicI E Weldon Secondary School
Secondary: Public

