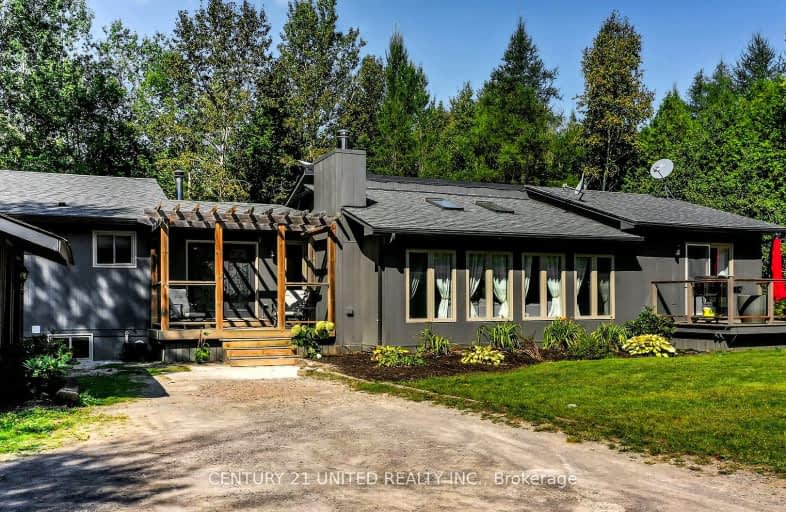Car-Dependent
- Almost all errands require a car.
Somewhat Bikeable
- Almost all errands require a car.

St. Luke Catholic Elementary School
Elementary: CatholicScott Young Public School
Elementary: PublicLady Eaton Elementary School
Elementary: PublicGrandview Public School
Elementary: PublicRolling Hills Public School
Elementary: PublicJack Callaghan Public School
Elementary: PublicÉSC Monseigneur-Jamot
Secondary: CatholicSt. Thomas Aquinas Catholic Secondary School
Secondary: CatholicHoly Cross Catholic Secondary School
Secondary: CatholicCrestwood Secondary School
Secondary: PublicLindsay Collegiate and Vocational Institute
Secondary: PublicI E Weldon Secondary School
Secondary: Public-
Lilac Gardens of Lindsay
Lindsay ON 11.71km -
Logie Park
Kawartha Lakes ON K9V 4R5 11.75km -
Lindsay Memorial Park
Lindsay ON 12.1km
-
TD Canada Trust ATM
220 Huron Rd, Omemee ON N0B 2P0 6.08km -
TD Bank Financial Group
31 King St E, Omemee ON K0L 2W0 6.26km -
Scotiabank
17 Lindsay St S, Lindsay ON K9V 2L7 13.09km









