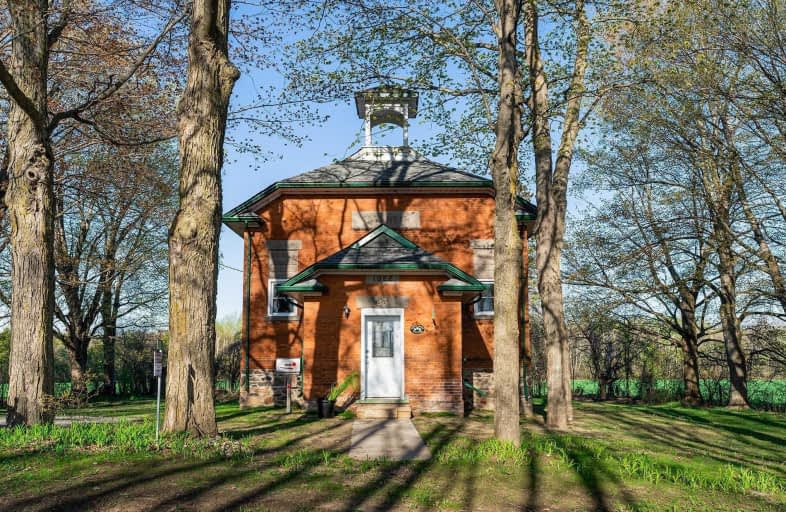Sold on Jun 27, 2020
Note: Property is not currently for sale or for rent.

-
Type: Detached
-
Style: Bungalow
-
Size: 1100 sqft
-
Lot Size: 132 x 165 Feet
-
Age: 100+ years
-
Taxes: $2,201 per year
-
Days on Site: 34 Days
-
Added: May 24, 2020 (1 month on market)
-
Updated:
-
Last Checked: 2 months ago
-
MLS®#: X4769001
-
Listed By: Royal lepage signature realty, brokerage
Discover Peaceful Modern Rural Living In A Stunning Slice Of History This Original School House Has Been Fully Reno'd Into 3Bdrm/2Bath Hme W/Fin Basemnt & Lrg Deck Overlooking Beautiful Farmers Field. This Modern Turn Key Hme Is Situated On Just Under An Acre Of Private Land Only 1.5Hrs From T.O. Lrg New Windows Offer Lots Of Natural South/West Light To Flood The 14' Ceiling Space. Enjoy Apple/Maple Trees, Strawberry Bushes & Small Grnhse On Quiet Country Rd
Extras
Brand New Appl, 2 Car Parking. Just Mins From The Great Canadian Trail At The Foot Of Hillhead & Only 10 Mins To Lindsay For Shops, Dining & Recreation. Cell Service/Electricity/Garbage/Sanitary Collection/High Spd Internet & Telephone
Property Details
Facts for 23 Hillhead Road, Kawartha Lakes
Status
Days on Market: 34
Last Status: Sold
Sold Date: Jun 27, 2020
Closed Date: Aug 27, 2020
Expiry Date: Aug 22, 2020
Sold Price: $650,000
Unavailable Date: Jun 27, 2020
Input Date: May 24, 2020
Property
Status: Sale
Property Type: Detached
Style: Bungalow
Size (sq ft): 1100
Age: 100+
Area: Kawartha Lakes
Community: Lindsay
Availability Date: Immediate
Inside
Bedrooms: 3
Bathrooms: 2
Kitchens: 1
Rooms: 6
Den/Family Room: Yes
Air Conditioning: Central Air
Fireplace: No
Washrooms: 2
Utilities
Electricity: Yes
Cable: Available
Telephone: Available
Building
Basement: Finished
Heat Type: Forced Air
Heat Source: Propane
Exterior: Brick
Water Supply Type: Drilled Well
Water Supply: Well
Special Designation: Unknown
Other Structures: Greenhouse
Parking
Driveway: Front Yard
Garage Type: None
Covered Parking Spaces: 2
Total Parking Spaces: 2
Fees
Tax Year: 2019
Tax Legal Description: Pt E1?2 Lt 1 Con 7 Ops As In Vt85037; Kawartha Lak
Taxes: $2,201
Highlights
Feature: Clear View
Feature: Hospital
Feature: Level
Feature: Park
Feature: School
Feature: Wooded/Treed
Land
Cross Street: Hillhead Rd/Mt Horeb
Municipality District: Kawartha Lakes
Fronting On: East
Pool: None
Sewer: Septic
Lot Depth: 165 Feet
Lot Frontage: 132 Feet
Acres: < .50
Waterfront: None
Additional Media
- Virtual Tour: https://drive.google.com/file/d/1oE2BxlDpZxldTWZJVQ0vBXoDsDNE-ozc/view
Rooms
Room details for 23 Hillhead Road, Kawartha Lakes
| Type | Dimensions | Description |
|---|---|---|
| Living Main | 4.51 x 3.93 | Hardwood Floor, West View, W/O To Deck |
| Dining Main | 2.74 x 3.90 | Hardwood Floor, Open Concept, Pot Lights |
| Kitchen Main | 4.57 x 4.51 | Hardwood Floor, Breakfast Bar, Stainless Steel Appl |
| Master Main | 4.45 x 3.29 | Hardwood Floor, Ensuite Bath, Large Window |
| 2nd Br Main | 4.45 x 3.51 | Hardwood Floor, B/I Closet, Large Window |
| 3rd Br Bsmt | 3.57 x 3.05 | Hardwood Floor, Pot Lights, Large Window |
| Rec Bsmt | 3.41 x 7.71 | Hardwood Floor, Pot Lights, Large Window |
| XXXXXXXX | XXX XX, XXXX |
XXXX XXX XXXX |
$XXX,XXX |
| XXX XX, XXXX |
XXXXXX XXX XXXX |
$XXX,XXX |
| XXXXXXXX XXXX | XXX XX, XXXX | $650,000 XXX XXXX |
| XXXXXXXX XXXXXX | XXX XX, XXXX | $689,900 XXX XXXX |

St. Mary Catholic Elementary School
Elementary: CatholicScott Young Public School
Elementary: PublicLady Eaton Elementary School
Elementary: PublicGrandview Public School
Elementary: PublicRolling Hills Public School
Elementary: PublicJack Callaghan Public School
Elementary: PublicÉSC Monseigneur-Jamot
Secondary: CatholicSt. Thomas Aquinas Catholic Secondary School
Secondary: CatholicFenelon Falls Secondary School
Secondary: PublicCrestwood Secondary School
Secondary: PublicLindsay Collegiate and Vocational Institute
Secondary: PublicI E Weldon Secondary School
Secondary: Public

