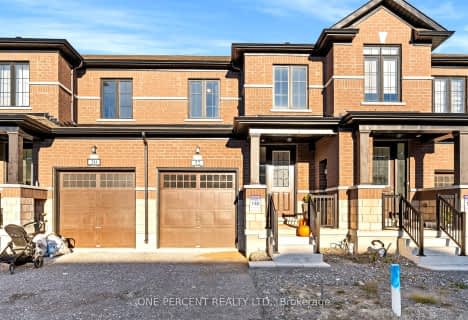
St. Mary Catholic Elementary School
Elementary: Catholic
1.56 km
King Albert Public School
Elementary: Public
1.12 km
Alexandra Public School
Elementary: Public
1.91 km
Central Senior School
Elementary: Public
1.37 km
St. Dominic Catholic Elementary School
Elementary: Catholic
1.22 km
Leslie Frost Public School
Elementary: Public
1.12 km
St. Thomas Aquinas Catholic Secondary School
Secondary: Catholic
1.15 km
Brock High School
Secondary: Public
25.94 km
Fenelon Falls Secondary School
Secondary: Public
21.17 km
Lindsay Collegiate and Vocational Institute
Secondary: Public
1.40 km
I E Weldon Secondary School
Secondary: Public
2.76 km
Port Perry High School
Secondary: Public
31.52 km









