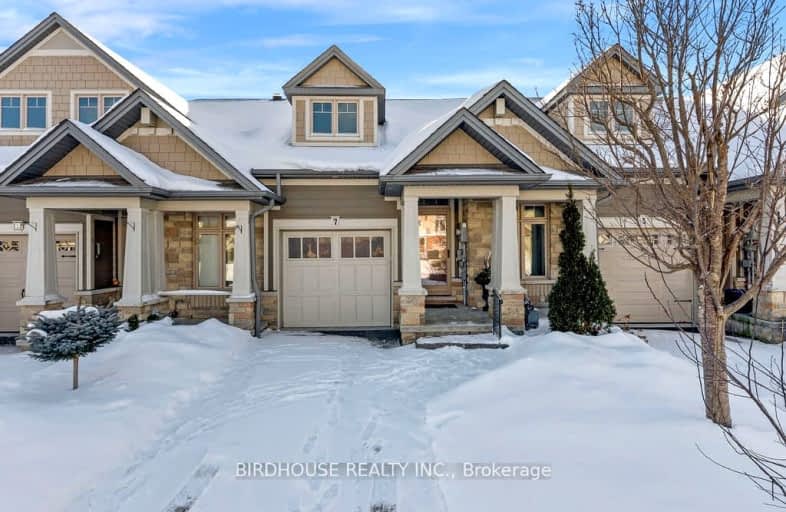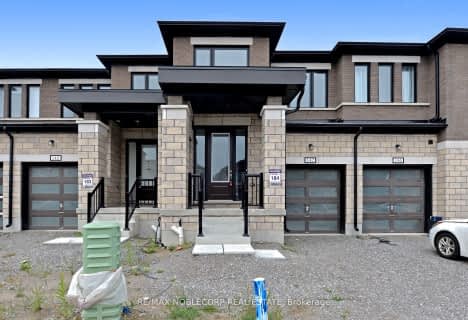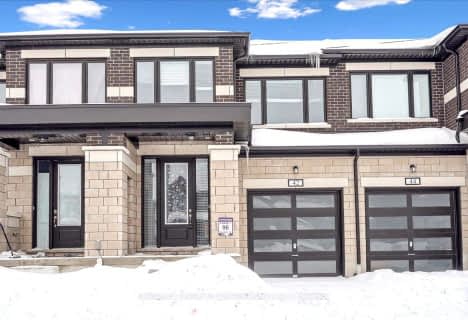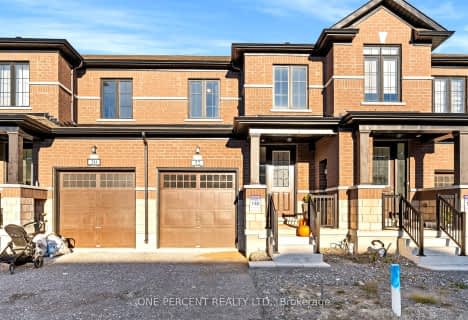
Somewhat Walkable
- Most errands can be accomplished on foot.
Somewhat Bikeable
- Most errands require a car.

King Albert Public School
Elementary: PublicAlexandra Public School
Elementary: PublicCentral Senior School
Elementary: PublicParkview Public School
Elementary: PublicSt. Dominic Catholic Elementary School
Elementary: CatholicLeslie Frost Public School
Elementary: PublicSt. Thomas Aquinas Catholic Secondary School
Secondary: CatholicBrock High School
Secondary: PublicFenelon Falls Secondary School
Secondary: PublicLindsay Collegiate and Vocational Institute
Secondary: PublicI E Weldon Secondary School
Secondary: PublicPort Perry High School
Secondary: Public-
Elgin Park
Lindsay ON 0.89km -
Northlin Park
Lindsay ON 1.18km -
Old Mill Park
16 Kent St W, Lindsay ON K9V 2Y1 1.49km
-
Scotiabank
55 Angeline St N, Lindsay ON K9V 5B7 0.12km -
CIBC
153 Angeline St N, Lindsay ON K9V 4X3 0.6km -
Scotiabank
363 Kent St W, Lindsay ON K9V 2Z7 0.7km















