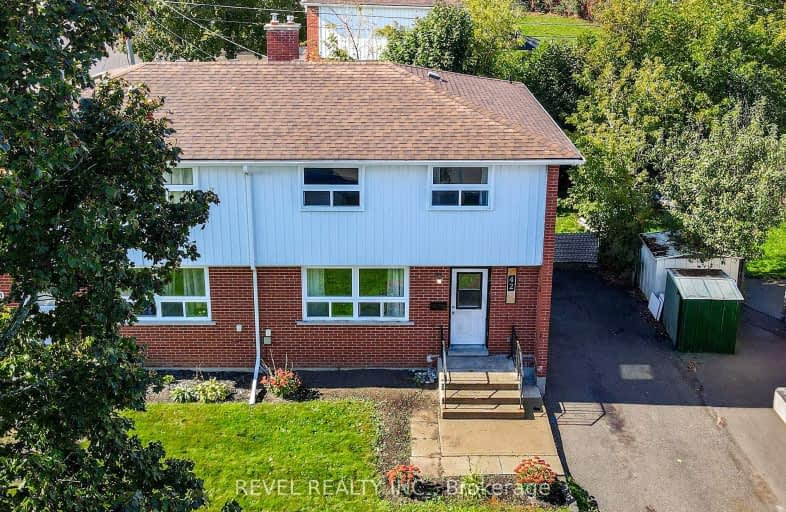
Video Tour
Car-Dependent
- Most errands require a car.
35
/100
Somewhat Bikeable
- Most errands require a car.
38
/100

King Albert Public School
Elementary: Public
2.10 km
Alexandra Public School
Elementary: Public
1.12 km
St. John Paul II Catholic Elementary School
Elementary: Catholic
0.56 km
Central Senior School
Elementary: Public
1.58 km
Parkview Public School
Elementary: Public
0.49 km
Leslie Frost Public School
Elementary: Public
1.98 km
St. Thomas Aquinas Catholic Secondary School
Secondary: Catholic
4.00 km
Brock High School
Secondary: Public
24.92 km
Fenelon Falls Secondary School
Secondary: Public
18.49 km
Lindsay Collegiate and Vocational Institute
Secondary: Public
1.55 km
I E Weldon Secondary School
Secondary: Public
3.15 km
Port Perry High School
Secondary: Public
33.30 km
-
Northlin Park
Lindsay ON 0.37km -
Orchard Park
Lindsay ON 0.39km -
Elgin Park
Lindsay ON 0.4km
-
CIBC
153 Angeline St N, Lindsay ON K9V 4X3 0.73km -
Scotiabank
55 Angeline St N, Lindsay ON K9V 5B7 1.18km -
RBC Royal Bank
189 Kent St W, Lindsay ON K9V 5G6 1.77km


