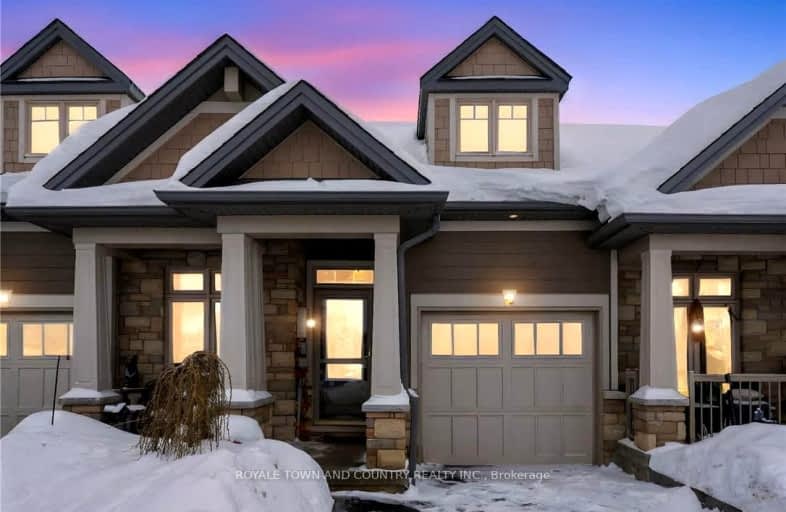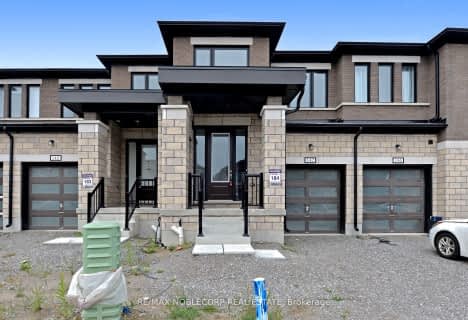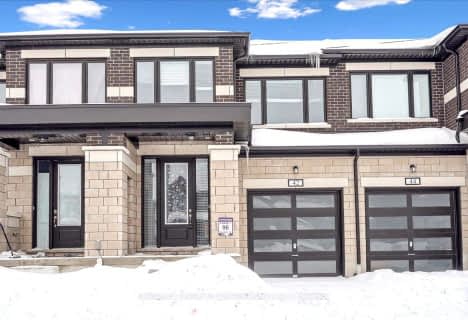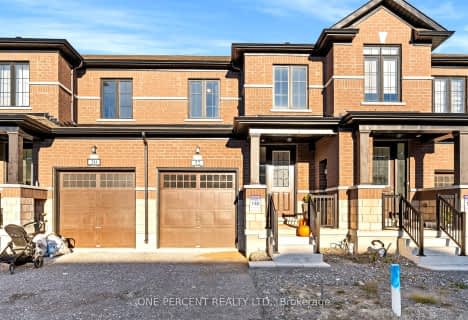Somewhat Walkable
- Most errands can be accomplished on foot.
Bikeable
- Some errands can be accomplished on bike.

King Albert Public School
Elementary: PublicAlexandra Public School
Elementary: PublicCentral Senior School
Elementary: PublicParkview Public School
Elementary: PublicSt. Dominic Catholic Elementary School
Elementary: CatholicLeslie Frost Public School
Elementary: PublicSt. Thomas Aquinas Catholic Secondary School
Secondary: CatholicBrock High School
Secondary: PublicFenelon Falls Secondary School
Secondary: PublicLindsay Collegiate and Vocational Institute
Secondary: PublicI E Weldon Secondary School
Secondary: PublicPort Perry High School
Secondary: Public-
Up Smith's Creek
Lindsay ON 0.58km -
Broad Street Park
9 Broad St, Kawartha Lakes ON K9V 2Z7 0.76km -
Elgin Park
Lindsay ON 0.89km
-
Scotiabank
55 Angeline St N, Lindsay ON K9V 5B7 0.12km -
Scotiabank
363 Kent St W, Lindsay ON K9V 2Z7 0.71km -
RBC Royal Bank
189 Kent St W, Lindsay ON K9V 5G6 0.93km
















