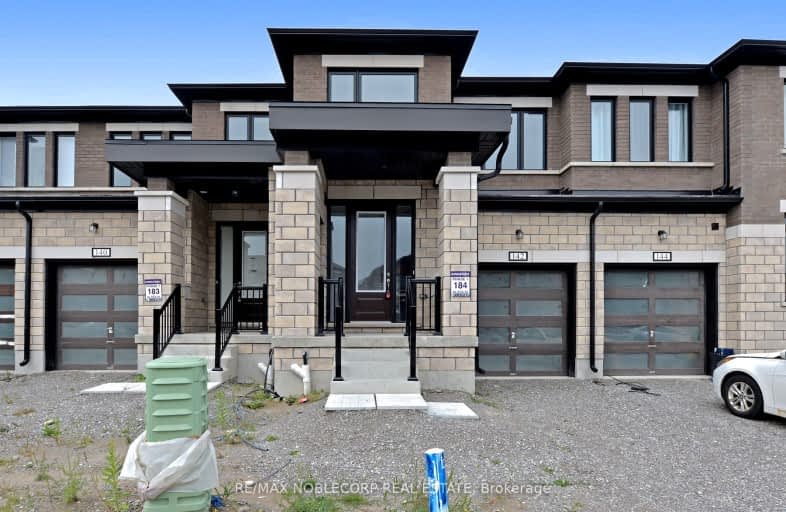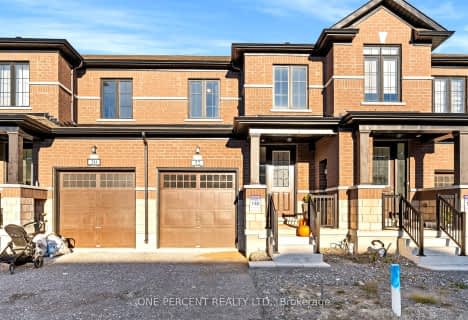Car-Dependent
- Most errands require a car.
45
/100
Somewhat Bikeable
- Most errands require a car.
43
/100

Alexandra Public School
Elementary: Public
1.44 km
St. John Paul II Catholic Elementary School
Elementary: Catholic
1.81 km
Central Senior School
Elementary: Public
1.39 km
Parkview Public School
Elementary: Public
1.00 km
St. Dominic Catholic Elementary School
Elementary: Catholic
1.92 km
Leslie Frost Public School
Elementary: Public
1.34 km
St. Thomas Aquinas Catholic Secondary School
Secondary: Catholic
3.28 km
Brock High School
Secondary: Public
24.15 km
Fenelon Falls Secondary School
Secondary: Public
19.62 km
Lindsay Collegiate and Vocational Institute
Secondary: Public
1.31 km
I E Weldon Secondary School
Secondary: Public
3.76 km
Port Perry High School
Secondary: Public
32.03 km
-
Up Smith's Creek
Lindsay ON 0.39km -
Orchard Park
Lindsay ON 0.92km -
Elgin Park
Lindsay ON 1.05km
-
CIBC
153 Angeline St N, Lindsay ON K9V 4X3 0.71km -
Scotiabank
55 Angeline St N, Lindsay ON K9V 5B7 0.82km -
CIBC
433 Kent St W, Lindsay ON K9V 6C3 0.89km








