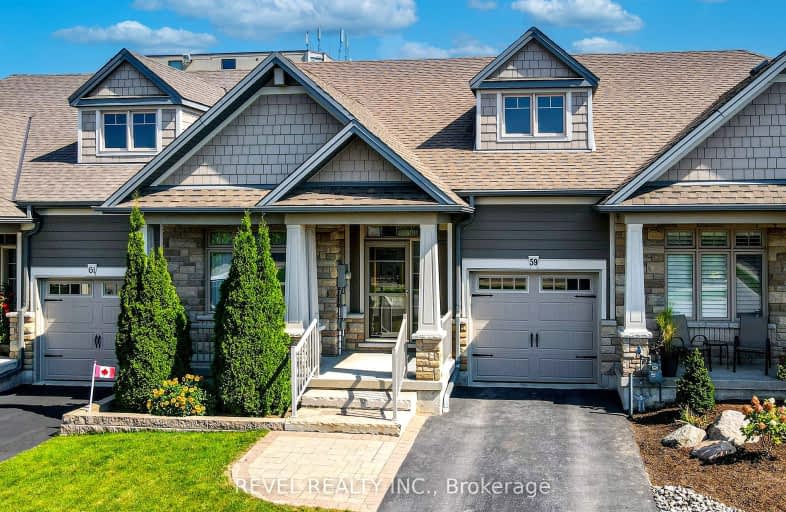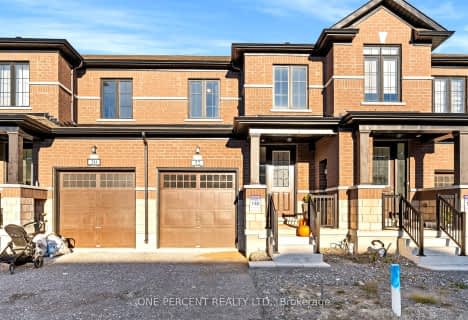
Video Tour
Somewhat Walkable
- Most errands can be accomplished on foot.
70
/100
Bikeable
- Some errands can be accomplished on bike.
52
/100

King Albert Public School
Elementary: Public
1.19 km
Alexandra Public School
Elementary: Public
0.65 km
St. John Paul II Catholic Elementary School
Elementary: Catholic
1.61 km
Central Senior School
Elementary: Public
0.48 km
Parkview Public School
Elementary: Public
0.77 km
Leslie Frost Public School
Elementary: Public
0.72 km
St. Thomas Aquinas Catholic Secondary School
Secondary: Catholic
2.75 km
Brock High School
Secondary: Public
25.04 km
Fenelon Falls Secondary School
Secondary: Public
19.72 km
Lindsay Collegiate and Vocational Institute
Secondary: Public
0.41 km
I E Weldon Secondary School
Secondary: Public
2.89 km
Port Perry High School
Secondary: Public
32.31 km
-
Up Smith's Creek
Lindsay ON 0.57km -
Broad Street Park
9 Broad St, Kawartha Lakes ON K9V 2Z7 0.79km -
Elgin Park
Lindsay ON 0.86km
-
CIBC
153 Angeline St N, Lindsay ON K9V 4X3 0.58km -
Scotiabank
363 Kent St W, Lindsay ON K9V 2Z7 0.74km -
RBC Royal Bank
189 Kent St W, Lindsay ON K9V 5G6 0.93km










