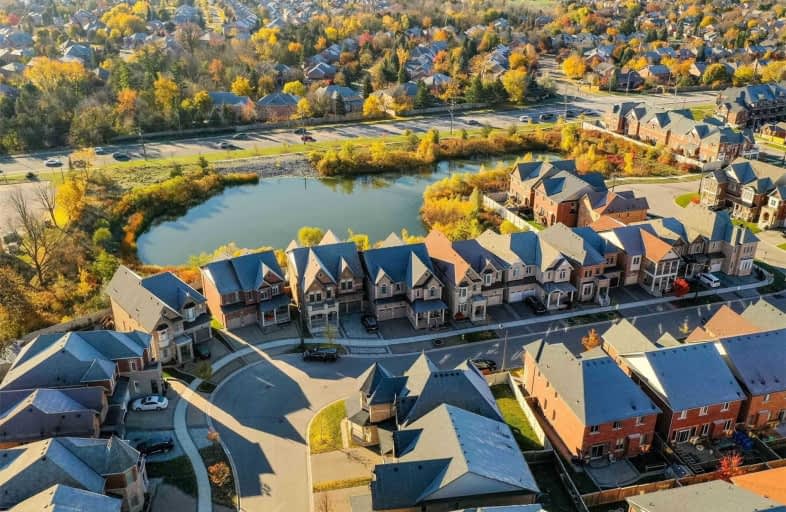
St Matthew Catholic Elementary School
Elementary: Catholic
0.98 km
Unionville Public School
Elementary: Public
1.30 km
All Saints Catholic Elementary School
Elementary: Catholic
1.50 km
Central Park Public School
Elementary: Public
0.92 km
Beckett Farm Public School
Elementary: Public
0.56 km
Stonebridge Public School
Elementary: Public
0.98 km
Father Michael McGivney Catholic Academy High School
Secondary: Catholic
4.21 km
Markville Secondary School
Secondary: Public
1.26 km
Bill Crothers Secondary School
Secondary: Public
2.84 km
Unionville High School
Secondary: Public
3.87 km
Bur Oak Secondary School
Secondary: Public
2.47 km
Pierre Elliott Trudeau High School
Secondary: Public
1.10 km














