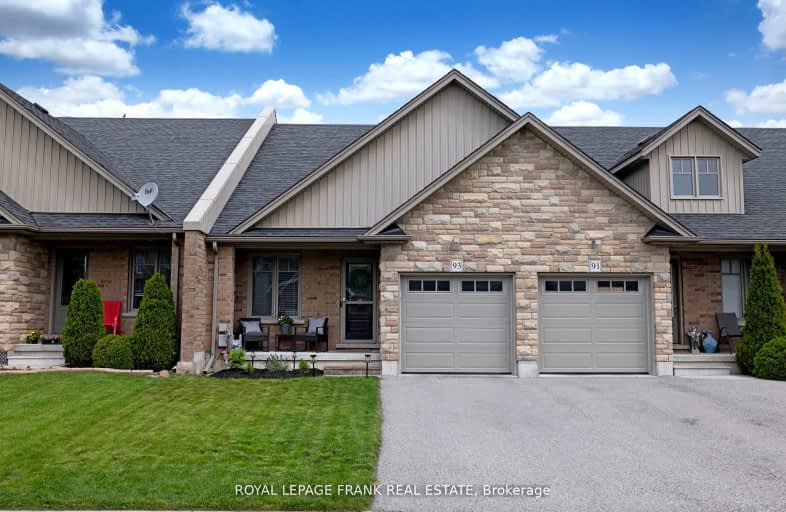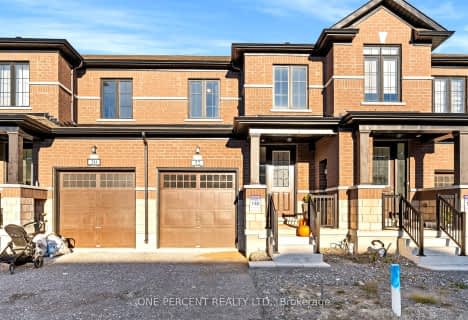Car-Dependent
- Almost all errands require a car.
16
/100
Somewhat Bikeable
- Most errands require a car.
43
/100

King Albert Public School
Elementary: Public
1.90 km
Alexandra Public School
Elementary: Public
2.37 km
Central Senior School
Elementary: Public
1.78 km
Parkview Public School
Elementary: Public
2.70 km
St. Dominic Catholic Elementary School
Elementary: Catholic
0.42 km
Leslie Frost Public School
Elementary: Public
1.22 km
St. Thomas Aquinas Catholic Secondary School
Secondary: Catholic
1.06 km
Brock High School
Secondary: Public
25.05 km
Fenelon Falls Secondary School
Secondary: Public
21.64 km
Lindsay Collegiate and Vocational Institute
Secondary: Public
1.76 km
I E Weldon Secondary School
Secondary: Public
3.72 km
Port Perry High School
Secondary: Public
30.67 km
-
Lindsay Memorial Park
Lindsay ON 1.77km -
Lilac Gardens of Lindsay
Lindsay ON 1.91km -
Logie Park
Kawartha Lakes ON K9V 4R5 1.96km
-
Kawartha Credit Union
401 Kent St W, Lindsay ON K9V 4Z1 1.36km -
BMO Bank of Montreal
401 Kent St W, Lindsay ON K9V 4Z1 1.37km -
CIBC
433 Kent St W, Lindsay ON K9V 6C3 1.57km











