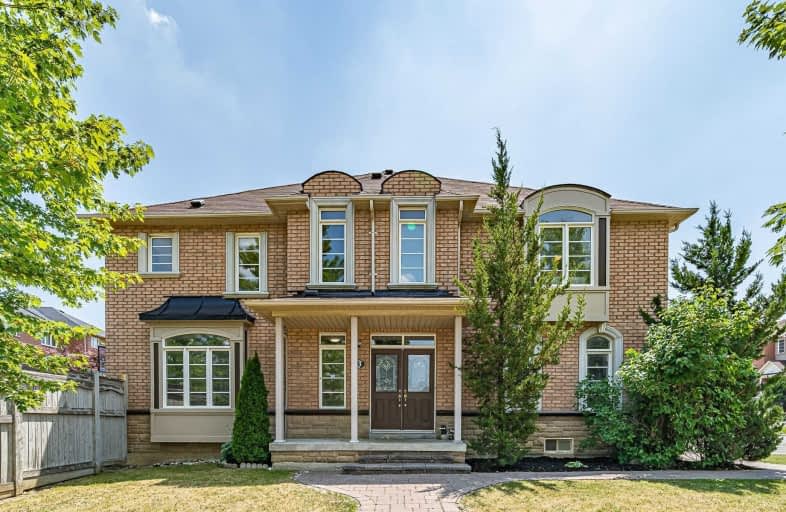Sold on Jul 14, 2020
Note: Property is not currently for sale or for rent.

-
Type: Att/Row/Twnhouse
-
Style: 2-Storey
-
Lot Size: 26.87 x 111.07 Feet
-
Age: No Data
-
Taxes: $5,108 per year
-
Days on Site: 1 Days
-
Added: Jul 13, 2020 (1 day on market)
-
Updated:
-
Last Checked: 2 months ago
-
MLS®#: N4827944
-
Listed By: Forest hill real estate inc., brokerage
Welcome Home To Your Prime 4 Bedroom Townhome In Thornhill Woods On An Unusually Large, Sprawling Corner Lot. This Modern, Bright And Open Concept Home Features Brazilian Hardwood In Bedrooms, Natural Oak On Main. Luxurious Foyer Leads To Upgraded Kitchen With Granite Counter. Interlock Walkway And Garage Entry Into Home. Long Driveway For Many Cars.
Extras
Fridge, Stove, Dishwasher, Microwave, Washer/Dryer, All Elf's, Garage Door Opener.
Property Details
Facts for 43 Rustwood Road, Vaughan
Status
Days on Market: 1
Last Status: Sold
Sold Date: Jul 14, 2020
Closed Date: Oct 08, 2020
Expiry Date: Dec 14, 2020
Sold Price: $975,000
Unavailable Date: Jul 14, 2020
Input Date: Jul 13, 2020
Property
Status: Sale
Property Type: Att/Row/Twnhouse
Style: 2-Storey
Area: Vaughan
Community: Patterson
Availability Date: Tba
Inside
Bedrooms: 4
Bedrooms Plus: 1
Bathrooms: 3
Kitchens: 1
Rooms: 9
Den/Family Room: Yes
Air Conditioning: Central Air
Fireplace: Yes
Washrooms: 3
Building
Basement: Part Fin
Heat Type: Forced Air
Heat Source: Gas
Exterior: Brick
Exterior: Stone
Water Supply: Municipal
Special Designation: Unknown
Parking
Driveway: Private
Garage Spaces: 1
Garage Type: Built-In
Covered Parking Spaces: 4
Total Parking Spaces: 5
Fees
Tax Year: 2019
Tax Legal Description: Plan 65M 3776 Part Block 70
Taxes: $5,108
Highlights
Feature: Clear View
Land
Cross Street: Bathurst/Rutherford
Municipality District: Vaughan
Fronting On: North
Pool: None
Sewer: Sewers
Lot Depth: 111.07 Feet
Lot Frontage: 26.87 Feet
Lot Irregularities: Premium Corner Lot Wi
Additional Media
- Virtual Tour: https://www.ppvt.ca/43rustwood
Rooms
Room details for 43 Rustwood Road, Vaughan
| Type | Dimensions | Description |
|---|---|---|
| Living Main | 2.77 x 5.59 | Hardwood Floor, Combined W/Dining, Picture Window |
| Dining Main | 2.77 x 5.59 | Hardwood Floor, Combined W/Living, Picture Window |
| Kitchen Main | 3.05 x 3.05 | Marble Floor, Breakfast Bar, Modern Kitchen |
| Breakfast Main | 3.05 x 3.05 | Marble Floor, W/O To Yard, Open Concept |
| Family Main | 3.61 x 5.05 | Hardwood Floor, Gas Fireplace, Bay Window |
| Master 2nd | 3.92 x 6.26 | Hardwood Floor, 5 Pc Ensuite, W/I Closet |
| 2nd Br 2nd | 2.74 x 3.10 | Hardwood Floor, Closet, Picture Window |
| 3rd Br 2nd | 3.09 x 3.64 | Hardwood Floor, Closet, Bay Window |
| 4th Br 2nd | 3.56 x 3.03 | Broadloom, Double Closet, Picture Window |
| 5th Br Bsmt | - |
| XXXXXXXX | XXX XX, XXXX |
XXXX XXX XXXX |
$XXX,XXX |
| XXX XX, XXXX |
XXXXXX XXX XXXX |
$XXX,XXX |
| XXXXXXXX XXXX | XXX XX, XXXX | $975,000 XXX XXXX |
| XXXXXXXX XXXXXX | XXX XX, XXXX | $949,900 XXX XXXX |

Nellie McClung Public School
Elementary: PublicForest Run Elementary School
Elementary: PublicAnne Frank Public School
Elementary: PublicBakersfield Public School
Elementary: PublicCarrville Mills Public School
Elementary: PublicThornhill Woods Public School
Elementary: PublicÉcole secondaire Norval-Morrisseau
Secondary: PublicAlexander MacKenzie High School
Secondary: PublicLangstaff Secondary School
Secondary: PublicWestmount Collegiate Institute
Secondary: PublicStephen Lewis Secondary School
Secondary: PublicSt Elizabeth Catholic High School
Secondary: Catholic- 4 bath
- 4 bed
20 Starwood Road, Vaughan, Ontario • L4J 9H3 • Patterson



