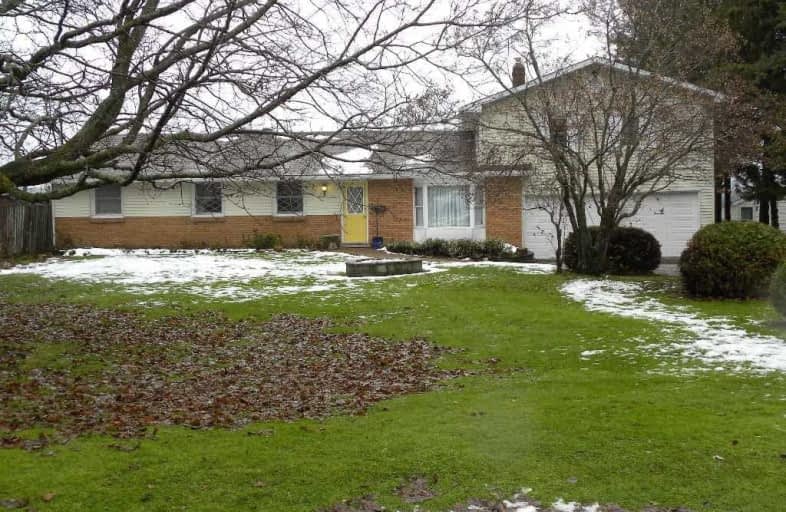
Fenelon Twp Public School
Elementary: Public
2.92 km
Alexandra Public School
Elementary: Public
9.70 km
Queen Victoria Public School
Elementary: Public
9.67 km
St. John Paul II Catholic Elementary School
Elementary: Catholic
8.52 km
Parkview Public School
Elementary: Public
9.38 km
Langton Public School
Elementary: Public
9.02 km
St. Thomas Aquinas Catholic Secondary School
Secondary: Catholic
12.71 km
Brock High School
Secondary: Public
28.36 km
Fenelon Falls Secondary School
Secondary: Public
9.61 km
Crestwood Secondary School
Secondary: Public
33.51 km
Lindsay Collegiate and Vocational Institute
Secondary: Public
10.30 km
I E Weldon Secondary School
Secondary: Public
9.76 km


