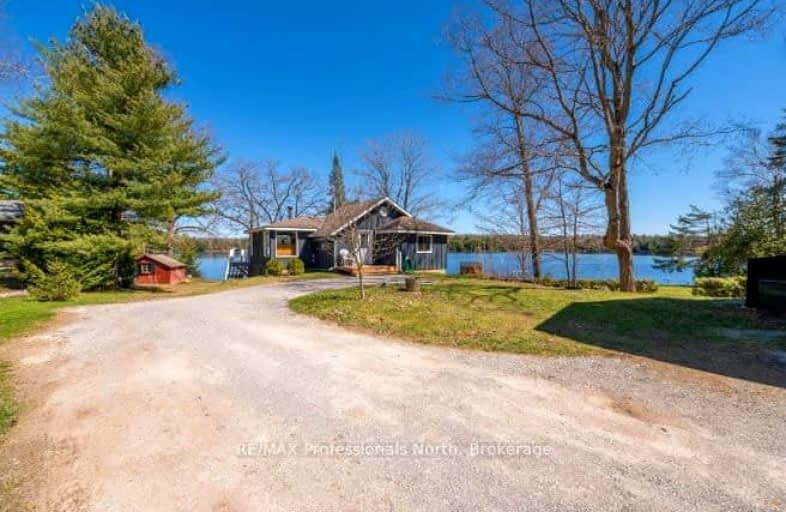Car-Dependent
- Almost all errands require a car.
6
/100
Somewhat Bikeable
- Most errands require a car.
27
/100

Fenelon Twp Public School
Elementary: Public
29.31 km
Ridgewood Public School
Elementary: Public
4.55 km
Lady Mackenzie Public School
Elementary: Public
22.72 km
Bobcaygeon Public School
Elementary: Public
26.63 km
Langton Public School
Elementary: Public
20.99 km
Archie Stouffer Elementary School
Elementary: Public
25.44 km
St. Thomas Aquinas Catholic Secondary School
Secondary: Catholic
41.93 km
Brock High School
Secondary: Public
45.58 km
Haliburton Highland Secondary School
Secondary: Public
43.30 km
Fenelon Falls Secondary School
Secondary: Public
19.95 km
Lindsay Collegiate and Vocational Institute
Secondary: Public
39.47 km
I E Weldon Secondary School
Secondary: Public
39.12 km
-
Austin Sawmill Heritage Park
Kinmount ON 14.22km -
Garnet Graham Beach Park
Fenelon Falls ON K0M 1N0 19.12km -
Furnace falls
Irondale ON 23.12km
-
CIBC
2 Albert St, Coboconk ON K0M 1K0 5.25km -
Kawartha Credit Union
4075 Haliburton County Rd 121, Kinmount ON K0M 2A0 14.38km -
TD Bank Financial Group
49 Colbourne St, Fenelon Falls ON K0M 1N0 19.43km



