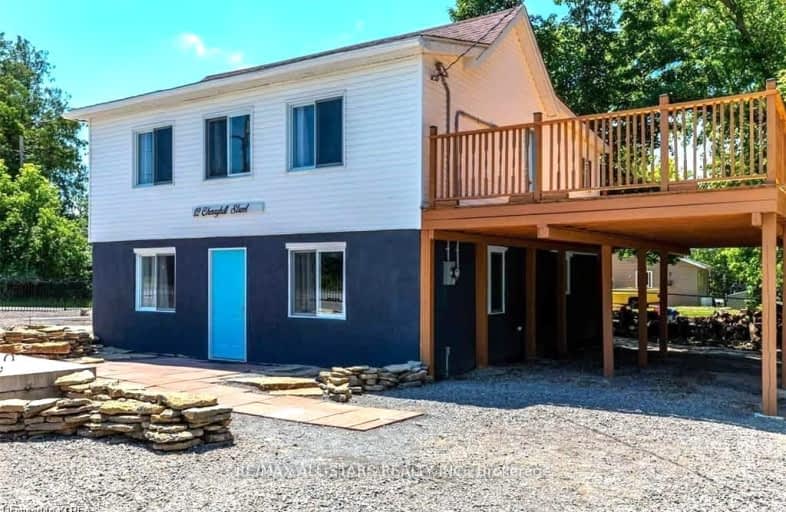Car-Dependent
- Almost all errands require a car.
0
/100
Somewhat Bikeable
- Most errands require a car.
26
/100

Fenelon Twp Public School
Elementary: Public
10.18 km
St. Luke Catholic Elementary School
Elementary: Catholic
12.94 km
Queen Victoria Public School
Elementary: Public
14.51 km
Dunsford District Elementary School
Elementary: Public
3.29 km
Bobcaygeon Public School
Elementary: Public
11.38 km
Langton Public School
Elementary: Public
7.39 km
ÉSC Monseigneur-Jamot
Secondary: Catholic
31.00 km
St. Thomas Aquinas Catholic Secondary School
Secondary: Catholic
17.58 km
Fenelon Falls Secondary School
Secondary: Public
8.87 km
Crestwood Secondary School
Secondary: Public
30.52 km
Lindsay Collegiate and Vocational Institute
Secondary: Public
15.58 km
I E Weldon Secondary School
Secondary: Public
13.94 km
-
Garnet Graham Beach Park
Fenelon Falls ON K0M 1N0 9.56km -
Bobcaygeon Agriculture Park
Mansfield St, Bobcaygeon ON K0M 1A0 10.75km -
Riverview Park
Bobcaygeon ON 11.72km
-
CIBC
37 Colborne St, Fenelon Falls ON K0M 1N0 9.09km -
BMO Bank of Montreal
39 Colborne St, Fenelon Falls ON K0M 1N0 9.11km -
TD Bank Financial Group
49 Colbourne St, Fenelon Falls ON K0M 1N0 9.13km


