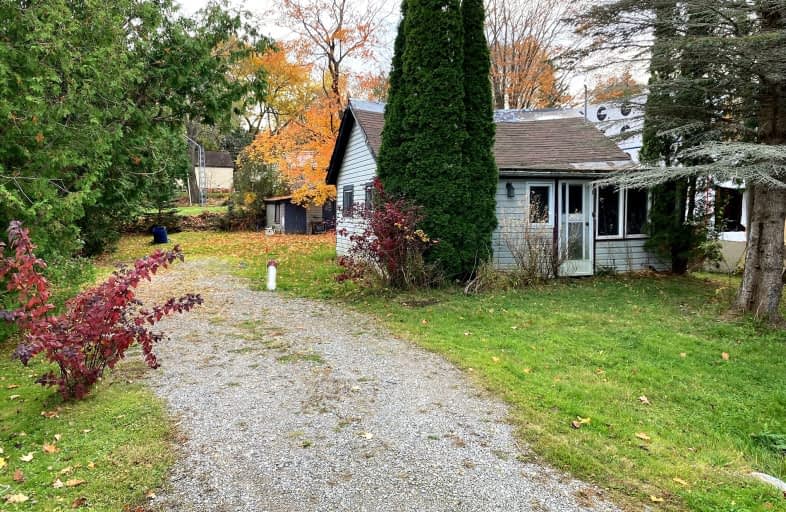Car-Dependent
- Almost all errands require a car.
0
/100
Somewhat Bikeable
- Almost all errands require a car.
10
/100

St. Mary Catholic Elementary School
Elementary: Catholic
11.87 km
Fenelon Twp Public School
Elementary: Public
6.81 km
Queen Victoria Public School
Elementary: Public
11.40 km
St. John Paul II Catholic Elementary School
Elementary: Catholic
10.75 km
Dunsford District Elementary School
Elementary: Public
3.81 km
Langton Public School
Elementary: Public
7.96 km
ÉSC Monseigneur-Jamot
Secondary: Catholic
31.79 km
St. Thomas Aquinas Catholic Secondary School
Secondary: Catholic
14.52 km
Fenelon Falls Secondary School
Secondary: Public
9.10 km
Crestwood Secondary School
Secondary: Public
31.17 km
Lindsay Collegiate and Vocational Institute
Secondary: Public
12.36 km
I E Weldon Secondary School
Secondary: Public
11.02 km
-
Lions building fenlon falls
Ontario 9.16km -
Garnet Graham Beach Park
Fenelon Falls ON K0M 1N0 9.92km -
Playground
Fenelon Falls ON 9.97km
-
BMO Bank of Montreal
15 Lindsay St, Fenelon Falls ON K0M 1N0 9.15km -
CIBC
37 Colborne St, Fenelon Falls ON K0M 1N0 9.5km -
BMO Bank of Montreal
39 Colborne St, Fenelon Falls ON K0M 1N0 9.54km


