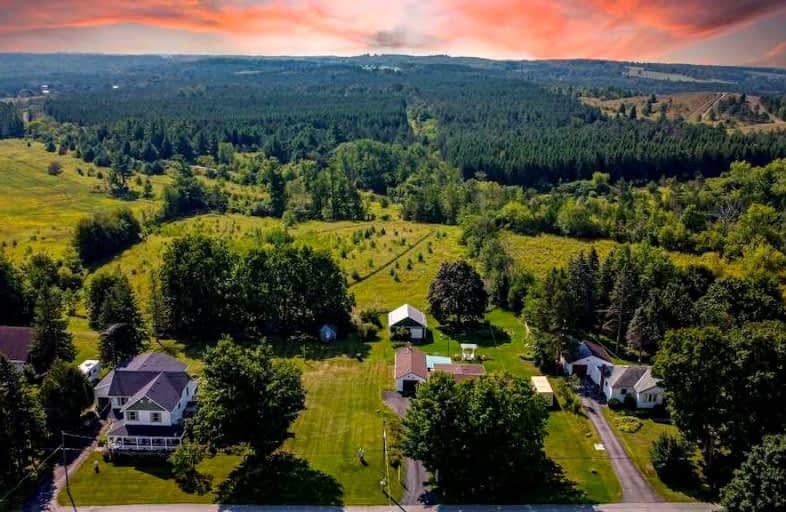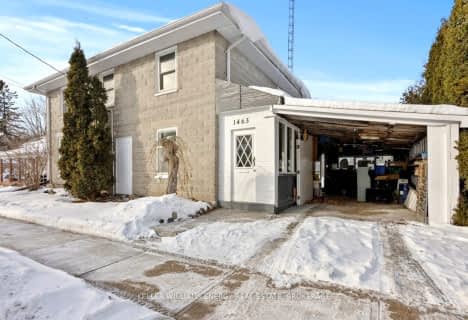Sold on Oct 20, 2022
Note: Property is not currently for sale or for rent.

-
Type: Detached
-
Style: Bungalow
-
Size: 1100 sqft
-
Lot Size: 100 x 200 Feet
-
Age: 51-99 years
-
Taxes: $2,825 per year
-
Days on Site: 50 Days
-
Added: Aug 31, 2022 (1 month on market)
-
Updated:
-
Last Checked: 2 months ago
-
MLS®#: X5748073
-
Listed By: Re/max all-stars realty inc., brokerage
Welcome To 12 Ryley Ave. This Beautiful 1 Owner Home Offers 1900 Sq Ft Of Living Space! Features Include 3 Bdrms, Large Eat-In Kitchen With Plenty Of Cupboards & Storage Space, Formal Living & Dining Rooms With Gleaming Hardwood Floors. Newer Main Floor Family Room Boasts Large South Facing Windows, A Walk-Out To A Large Deck, Overlooking The Manicured Gardens, Covered Patio And Large Veggie Patch. Other Features Include A 24'X24' Workshop, 16'X36' Detached Garage, Newer Shingles, And Paved Drive. Walking Distance To The Charming Hamlet Of Bethany, 30 Min To Peterborough, Bowmanville & Lindsay, 15 Min To 407 For Quick Commute To Gta.
Extras
Directions: Hwy 7A, East Of General Store To Ryley, Subject On South. Incl's: Fridge, Stove. Washer, Dryer. Hwt (Owned). Window Coverings. Smoke Det, Carb Mon Det. Gar Door Opener. Excl's: Old Pump & Light In Yard.
Property Details
Facts for 12 Ryley Avenue, Kawartha Lakes
Status
Days on Market: 50
Last Status: Sold
Sold Date: Oct 20, 2022
Closed Date: Nov 09, 2022
Expiry Date: Dec 30, 2022
Sold Price: $585,000
Unavailable Date: Oct 20, 2022
Input Date: Aug 31, 2022
Property
Status: Sale
Property Type: Detached
Style: Bungalow
Size (sq ft): 1100
Age: 51-99
Area: Kawartha Lakes
Community: Bethany
Availability Date: 60-89 Days
Inside
Bedrooms: 3
Bathrooms: 1
Kitchens: 1
Rooms: 8
Den/Family Room: Yes
Air Conditioning: None
Fireplace: No
Laundry Level: Lower
Washrooms: 1
Building
Basement: Part Bsmt
Basement 2: Part Fin
Heat Type: Baseboard
Heat Source: Electric
Exterior: Vinyl Siding
Water Supply Type: Dug Well
Water Supply: Well
Special Designation: Unknown
Other Structures: Workshop
Parking
Driveway: Pvt Double
Garage Spaces: 1
Garage Type: Detached
Covered Parking Spaces: 6
Total Parking Spaces: 7
Fees
Tax Year: 2022
Tax Legal Description: Pt Lt 25 Con *See Mortgage Comments For Full Legal
Taxes: $2,825
Land
Cross Street: Hwy 7A/Ryley Ave
Municipality District: Kawartha Lakes
Fronting On: North
Parcel Number: 632660355
Pool: None
Sewer: Septic
Lot Depth: 200 Feet
Lot Frontage: 100 Feet
Acres: .50-1.99
Additional Media
- Virtual Tour: https://www.venturehomes.ca/trebtour.asp?tourid=64258
Rooms
Room details for 12 Ryley Avenue, Kawartha Lakes
| Type | Dimensions | Description |
|---|---|---|
| Family Main | 3.51 x 6.96 | Laminate |
| Living Main | 3.40 x 5.31 | Hardwood Floor |
| Dining Main | 3.61 x 2.77 | Hardwood Floor |
| Kitchen Main | 4.17 x 3.53 | Eat-In Kitchen |
| Br Main | 2.49 x 3.58 | |
| Br Main | 3.23 x 3.56 | |
| Br Main | 3.28 x 3.15 | |
| Bathroom Main | - | 4 Pc Bath |
| Rec Bsmt | 6.86 x 5.77 | |
| Workshop Bsmt | 3.28 x 6.98 | |
| Laundry Bsmt | 3.05 x 6.98 |
| XXXXXXXX | XXX XX, XXXX |
XXXX XXX XXXX |
$XXX,XXX |
| XXX XX, XXXX |
XXXXXX XXX XXXX |
$XXX,XXX | |
| XXXXXXXX | XXX XX, XXXX |
XXXXXXX XXX XXXX |
|
| XXX XX, XXXX |
XXXXXX XXX XXXX |
$XXX,XXX |
| XXXXXXXX XXXX | XXX XX, XXXX | $585,000 XXX XXXX |
| XXXXXXXX XXXXXX | XXX XX, XXXX | $619,900 XXX XXXX |
| XXXXXXXX XXXXXXX | XXX XX, XXXX | XXX XXXX |
| XXXXXXXX XXXXXX | XXX XX, XXXX | $749,900 XXX XXXX |

North Cavan Public School
Elementary: PublicScott Young Public School
Elementary: PublicLady Eaton Elementary School
Elementary: PublicGrandview Public School
Elementary: PublicRolling Hills Public School
Elementary: PublicMillbrook/South Cavan Public School
Elementary: PublicÉSC Monseigneur-Jamot
Secondary: CatholicSt. Thomas Aquinas Catholic Secondary School
Secondary: CatholicClarke High School
Secondary: PublicHoly Cross Catholic Secondary School
Secondary: CatholicCrestwood Secondary School
Secondary: PublicI E Weldon Secondary School
Secondary: Public- 2 bath
- 4 bed



