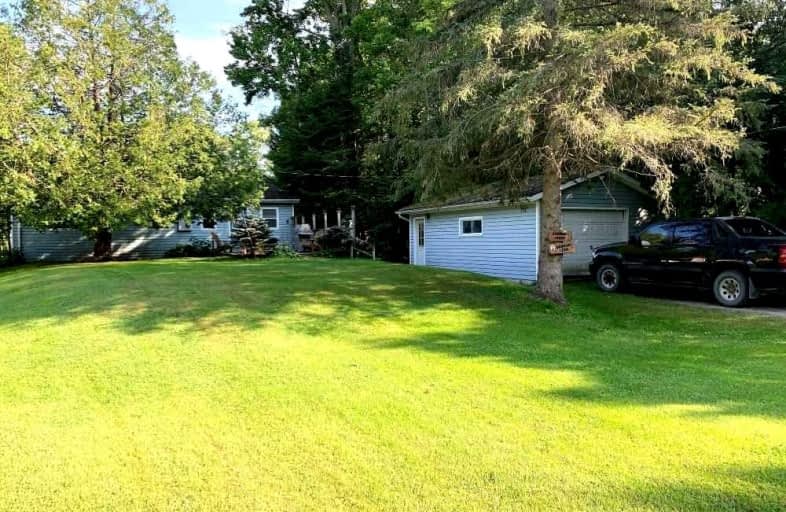
Fenelon Twp Public School
Elementary: Public
16.89 km
Ridgewood Public School
Elementary: Public
9.07 km
Dunsford District Elementary School
Elementary: Public
17.98 km
Lady Mackenzie Public School
Elementary: Public
17.03 km
Bobcaygeon Public School
Elementary: Public
16.56 km
Langton Public School
Elementary: Public
7.84 km
St. Thomas Aquinas Catholic Secondary School
Secondary: Catholic
29.17 km
Brock High School
Secondary: Public
37.61 km
Fenelon Falls Secondary School
Secondary: Public
6.89 km
Crestwood Secondary School
Secondary: Public
44.86 km
Lindsay Collegiate and Vocational Institute
Secondary: Public
26.74 km
I E Weldon Secondary School
Secondary: Public
26.16 km



