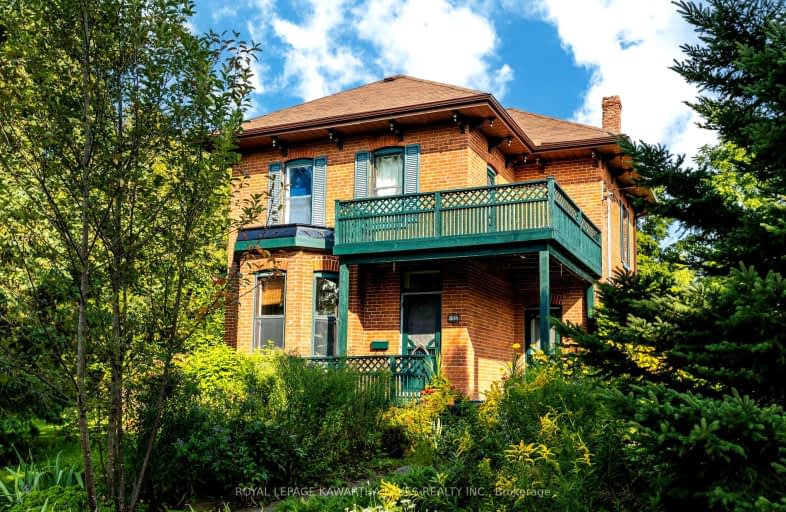
Car-Dependent
- Most errands require a car.
Somewhat Bikeable
- Most errands require a car.

Holy Family Catholic School
Elementary: CatholicThorah Central Public School
Elementary: PublicWoodville Elementary School
Elementary: PublicLady Mackenzie Public School
Elementary: PublicMariposa Elementary School
Elementary: PublicMcCaskill's Mills Public School
Elementary: PublicSt. Thomas Aquinas Catholic Secondary School
Secondary: CatholicBrock High School
Secondary: PublicFenelon Falls Secondary School
Secondary: PublicLindsay Collegiate and Vocational Institute
Secondary: PublicI E Weldon Secondary School
Secondary: PublicPort Perry High School
Secondary: Public-
Tar'd N Feather'd
378 Bay Street, Beaverton, ON L0K 1A0 13.24km -
Eldon Road Pub
412 Eldon Road, Little Britain, ON K0M 2C0 16.39km -
Kelseys Original Roadhouse
330 Kent St W, Lindsay, ON K9V 4T7 19.64km
-
McDonald's
B4 Beaver Avenue, Beaverton, ON L0K 1A0 10.9km -
Underground Bakeshop
425 Mara Road, Beaverton, ON L0K 1A0 13.26km -
The Shortis
379 Simcoe Street, Beaverton, ON L0K 1A0 13.28km
-
Crunch Fitness
26 West Street N, Orillia, ON L3V 5B8 41.26km -
Anytime Fitness
3275 Monarch Drive, Unit 7, Orillia, ON L3V 7W7 43.23km -
Snap Fitness
702 The Queensway S, Keswick, ON L4P 2E7 43.61km
-
Fisher's Your Independent Grocer
30 Beaver Avenue, Beaverton, ON L0K 1A0 11km -
Axis Pharmacy
189 Kent Street W, Lindsay, ON K9V 5G6 20.64km -
Shoppers Drug Mart
20917 Dalton Road, Georgina, ON L0E 31.05km
-
Papa Enrico's Pizza
9 Cameron W, Cannington, ON L0E 1E0 6.31km -
Colala’s Poutine & Bar
1565 Durham Regional Road 15, Suite B, Beaverton, ON L0K 1A0 10.01km -
McDonald's
B4 Beaver Avenue, Beaverton, ON L0K 1A0 10.9km
-
Lindsay Square Mall
401 Kent Street W, Lindsay, ON K9V 4Z1 19.3km -
Kawartha Lakes Centre
363 Kent Street W, Lindsay, ON K9V 2Z7 19.52km -
Canadian Tire
377 Kent Street W, Lindsay, ON K9V 2Z7 19.42km
-
Fisher's Your Independent Grocer
30 Beaver Avenue, Beaverton, ON L0K 1A0 11km -
Loblaws
400 Kent Street W, Lindsay, ON K9V 6K3 19.23km -
Food Basics
363 Kent Street W, Lindsay, ON K9V 2Z7 19.54km
-
Coulsons General Store & Farm Supply
RR 2, Oro Station, ON L0L 2E0 41.94km -
The Beer Store
1100 Davis Drive, Newmarket, ON L3Y 8W8 50.7km -
LCBO
5710 Main Street, Whitchurch-Stouffville, ON L4A 8A9 52.25km
-
Oakwoods Auto Centre
605 Highway 7, Kawartha Lakes, ON K0M 2M0 10.01km -
Toronto Home Comfort
2300 Lawrence Avenue E, Unit 31, Toronto, ON M1P 2R2 75.52km -
Country Hearth & Chimney
7650 County Road 2, RR4, Cobourg, ON K9A 4J7 78.73km
-
Century Theatre
141 Kent Street W, Lindsay, ON K9V 2Y5 20.81km -
Lindsay Drive In
229 Pigeon Lake Road, Lindsay, ON K9V 4R6 24.16km -
Roxy Theatres
46 Brock Street W, Uxbridge, ON L9P 1P3 33.59km
-
Scugog Memorial Public Library
231 Water Street, Port Perry, ON L9L 1A8 32.45km -
Uxbridge Public Library
9 Toronto Street S, Uxbridge, ON L9P 1P3 33.66km -
Orillia Public Library
36 Mississaga Street W, Orillia, ON L3V 3A6 41.25km
-
Ross Memorial Hospital
10 Angeline Street N, Lindsay, ON K9V 4M8 19.83km -
Soldier's Memorial Hospital
170 Colborne Street W, Orillia, ON L3V 2Z3 41.31km -
Soldiers' Memorial Hospital
170 Colborne Street W, Orillia, ON L3V 2Z3 41.31km

