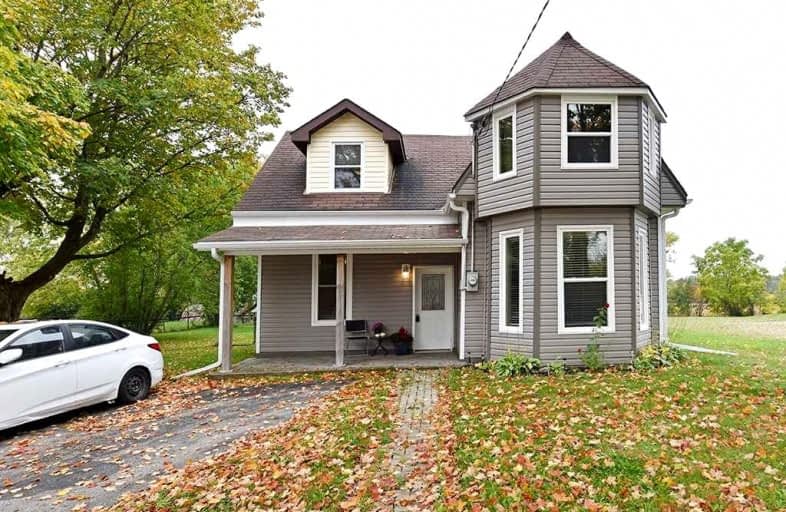Sold on Oct 12, 2021
Note: Property is not currently for sale or for rent.

-
Type: Detached
-
Style: 1 1/2 Storey
-
Size: 700 sqft
-
Lot Size: 66 x 165 Feet
-
Age: 100+ years
-
Taxes: $1,406 per year
-
Days on Site: 7 Days
-
Added: Oct 05, 2021 (1 week on market)
-
Updated:
-
Last Checked: 2 months ago
-
MLS®#: X5394080
-
Listed By: Royal lepage kawartha lakes realty inc., brokerage
Affordable Living In Town Of Woodville. Charming 1.5 Storey Home With Bright Living Room, Main Floor Bedroom, 4 Pc Bath With Laundry, Eat In Kitchen With Walk Out To Patio And Large Fully Fenced Backyard. Upper Level Offers Large Bedroom With Walk In Closet, Additional 3 Pc Bath And Bonus Loft Space. Great Location With Public School Across The Road And Amenities Just A Short Walk Away. Quick Closing Available!
Property Details
Facts for 120 Nappadale Street, Kawartha Lakes
Status
Days on Market: 7
Last Status: Sold
Sold Date: Oct 12, 2021
Closed Date: Oct 29, 2021
Expiry Date: Dec 31, 2021
Sold Price: $475,000
Unavailable Date: Oct 12, 2021
Input Date: Oct 06, 2021
Prior LSC: Listing with no contract changes
Property
Status: Sale
Property Type: Detached
Style: 1 1/2 Storey
Size (sq ft): 700
Age: 100+
Area: Kawartha Lakes
Community: Woodville
Availability Date: Tbd
Assessment Amount: $140,000
Assessment Year: 2016
Inside
Bedrooms: 2
Bathrooms: 2
Kitchens: 1
Rooms: 7
Den/Family Room: No
Air Conditioning: None
Fireplace: Yes
Laundry Level: Main
Central Vacuum: N
Washrooms: 2
Utilities
Electricity: Yes
Gas: No
Cable: Available
Telephone: Available
Building
Basement: Part Bsmt
Basement 2: Unfinished
Heat Type: Forced Air
Heat Source: Propane
Exterior: Vinyl Siding
Water Supply Type: Comm Well
Water Supply: Municipal
Special Designation: Unknown
Other Structures: Garden Shed
Retirement: N
Parking
Driveway: Pvt Double
Garage Type: None
Covered Parking Spaces: 2
Total Parking Spaces: 2
Fees
Tax Year: 2021
Tax Legal Description: Lt 9 W/S Nappadale St Pl 119 City Of Kawartha Lake
Taxes: $1,406
Highlights
Feature: Fenced Yard
Feature: Level
Feature: Place Of Worship
Feature: School
Land
Cross Street: Woodville Rd / Cty R
Municipality District: Kawartha Lakes
Fronting On: West
Parcel Number: 631790239
Pool: None
Sewer: Septic
Lot Depth: 165 Feet
Lot Frontage: 66 Feet
Acres: < .50
Zoning: R1
Rooms
Room details for 120 Nappadale Street, Kawartha Lakes
| Type | Dimensions | Description |
|---|---|---|
| Kitchen Main | 4.22 x 3.91 | |
| Living Main | 5.46 x 3.43 | |
| Br Main | 3.66 x 3.30 | |
| Bathroom Main | 2.41 x 3.02 | 4 Pc Bath |
| Br 2nd | 5.08 x 3.12 | |
| Other 2nd | 3.15 x 1.52 | W/I Closet |
| Other 2nd | 4.75 x 3.28 | |
| Bathroom 2nd | 3.12 x 2.82 | 3 Pc Bath |
| XXXXXXXX | XXX XX, XXXX |
XXXX XXX XXXX |
$XXX,XXX |
| XXX XX, XXXX |
XXXXXX XXX XXXX |
$XXX,XXX | |
| XXXXXXXX | XXX XX, XXXX |
XXXX XXX XXXX |
$XXX,XXX |
| XXX XX, XXXX |
XXXXXX XXX XXXX |
$XXX,XXX |
| XXXXXXXX XXXX | XXX XX, XXXX | $475,000 XXX XXXX |
| XXXXXXXX XXXXXX | XXX XX, XXXX | $389,900 XXX XXXX |
| XXXXXXXX XXXX | XXX XX, XXXX | $222,500 XXX XXXX |
| XXXXXXXX XXXXXX | XXX XX, XXXX | $214,900 XXX XXXX |

Holy Family Catholic School
Elementary: CatholicThorah Central Public School
Elementary: PublicWoodville Elementary School
Elementary: PublicLady Mackenzie Public School
Elementary: PublicMariposa Elementary School
Elementary: PublicMcCaskill's Mills Public School
Elementary: PublicSt. Thomas Aquinas Catholic Secondary School
Secondary: CatholicBrock High School
Secondary: PublicFenelon Falls Secondary School
Secondary: PublicLindsay Collegiate and Vocational Institute
Secondary: PublicI E Weldon Secondary School
Secondary: PublicPort Perry High School
Secondary: Public

