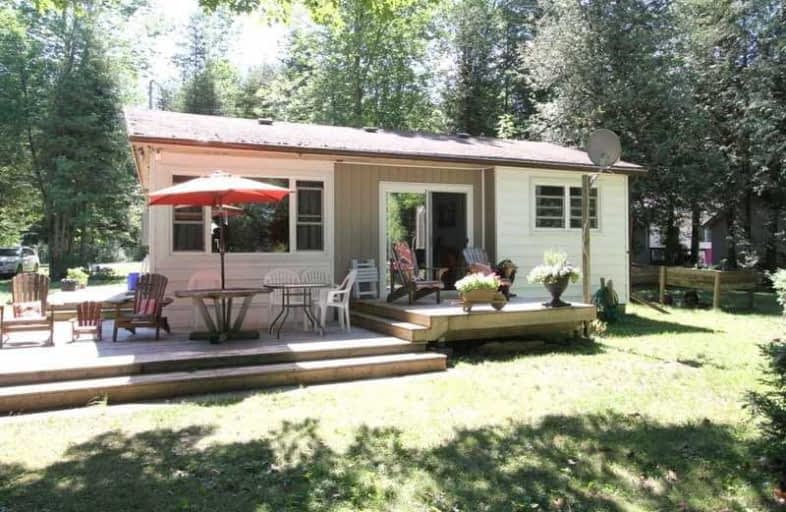Sold on Jul 26, 2020
Note: Property is not currently for sale or for rent.

-
Type: Cottage
-
Style: Bungalow
-
Size: 1100 sqft
-
Lot Size: 100 x 220 Feet
-
Age: No Data
-
Taxes: $2,432 per year
-
Days on Site: 2 Days
-
Added: Jul 24, 2020 (2 days on market)
-
Updated:
-
Last Checked: 2 months ago
-
MLS®#: X4845036
-
Listed By: Re/max country lakes realty inc., brokerage
3 Season, 4 Bedroom Cottage Situated On Large Lot 100 X 200 Ft On Canal Lake With Excellent Clean Waterfront, Great Swimming With Sandy Bottom. Boathouse With Bright Spacious Bunkie For Extra Guest. Totally Turn Key Just Move In. Enjoy The Amazing Sunsets. Boathouse Has Marine Railway And Large 20 Ft. Dock, Only 2 Pc Bath
Extras
All Appliances Included, All Furnishings, Kitchen Totally Equipped With All Accessories, 18 Ft. Inboard/Outboard Negotiable Stored Indoors And Maintained Every Year, Also 12 Ft Aluminum Fishing Boat With 10 H.P. Outdoor Furniture
Property Details
Facts for 125 McKelvey Beach Road, Kawartha Lakes
Status
Days on Market: 2
Last Status: Sold
Sold Date: Jul 26, 2020
Closed Date: Aug 26, 2020
Expiry Date: Oct 31, 2020
Sold Price: $515,000
Unavailable Date: Jul 26, 2020
Input Date: Jul 25, 2020
Prior LSC: Listing with no contract changes
Property
Status: Sale
Property Type: Cottage
Style: Bungalow
Size (sq ft): 1100
Area: Kawartha Lakes
Community: Rural Eldon
Inside
Bedrooms: 4
Bathrooms: 1
Kitchens: 1
Rooms: 6
Den/Family Room: No
Air Conditioning: None
Fireplace: No
Washrooms: 1
Utilities
Electricity: Yes
Gas: No
Cable: Available
Telephone: Available
Building
Basement: None
Heat Type: Other
Heat Source: Other
Exterior: Vinyl Siding
Energy Certificate: N
Water Supply Type: Dug Well
Water Supply: Well
Special Designation: Unknown
Retirement: N
Parking
Driveway: Private
Garage Type: None
Covered Parking Spaces: 4
Total Parking Spaces: 4
Fees
Tax Year: 2020
Tax Legal Description: Lt 12 Plan 276 T/W R 310148 City Of Kawartha Lake
Taxes: $2,432
Highlights
Feature: Golf
Feature: Lake/Pond
Feature: Waterfront
Land
Cross Street: Hw 48 E To Mckelvey
Municipality District: Kawartha Lakes
Fronting On: North
Pool: None
Sewer: None
Lot Depth: 220 Feet
Lot Frontage: 100 Feet
Waterfront: Direct
Rooms
Room details for 125 McKelvey Beach Road, Kawartha Lakes
| Type | Dimensions | Description |
|---|---|---|
| Kitchen Main | 2.34 x 2.89 | W/O To Porch |
| Living | 3.50 x 5.95 | W/O To Deck |
| Dining | 2.69 x 2.71 | |
| Master | 2.56 x 3.59 | |
| 2nd Br | 2.60 x 3.27 | |
| 3rd Br | 2.21 x 2.59 | |
| 4th Br | 2.63 x 2.85 |
| XXXXXXXX | XXX XX, XXXX |
XXXX XXX XXXX |
$XXX,XXX |
| XXX XX, XXXX |
XXXXXX XXX XXXX |
$XXX,XXX |
| XXXXXXXX XXXX | XXX XX, XXXX | $515,000 XXX XXXX |
| XXXXXXXX XXXXXX | XXX XX, XXXX | $499,900 XXX XXXX |

Foley Catholic School
Elementary: CatholicHoly Family Catholic School
Elementary: CatholicThorah Central Public School
Elementary: PublicBeaverton Public School
Elementary: PublicBrechin Public School
Elementary: PublicLady Mackenzie Public School
Elementary: PublicOrillia Campus
Secondary: PublicSt. Thomas Aquinas Catholic Secondary School
Secondary: CatholicBrock High School
Secondary: PublicFenelon Falls Secondary School
Secondary: PublicLindsay Collegiate and Vocational Institute
Secondary: PublicI E Weldon Secondary School
Secondary: Public

