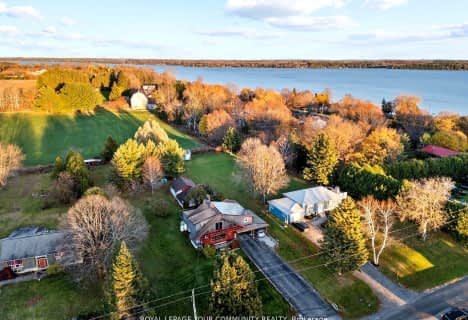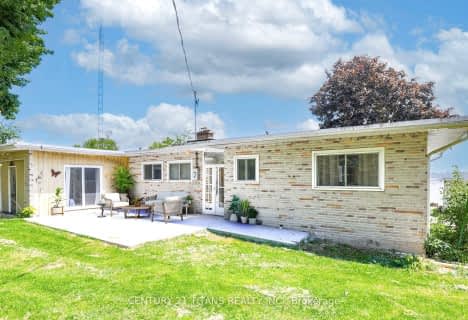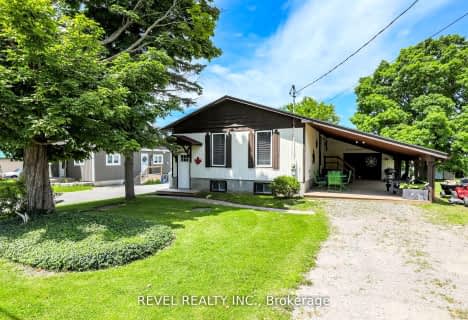
Central Senior School
Elementary: Public
14.95 km
Dr George Hall Public School
Elementary: Public
8.74 km
Cartwright Central Public School
Elementary: Public
12.45 km
Mariposa Elementary School
Elementary: Public
12.29 km
St. Dominic Catholic Elementary School
Elementary: Catholic
13.39 km
Leslie Frost Public School
Elementary: Public
14.39 km
St. Thomas Aquinas Catholic Secondary School
Secondary: Catholic
12.70 km
Brock High School
Secondary: Public
26.03 km
Lindsay Collegiate and Vocational Institute
Secondary: Public
14.94 km
I E Weldon Secondary School
Secondary: Public
16.31 km
Port Perry High School
Secondary: Public
18.72 km
Maxwell Heights Secondary School
Secondary: Public
31.08 km




