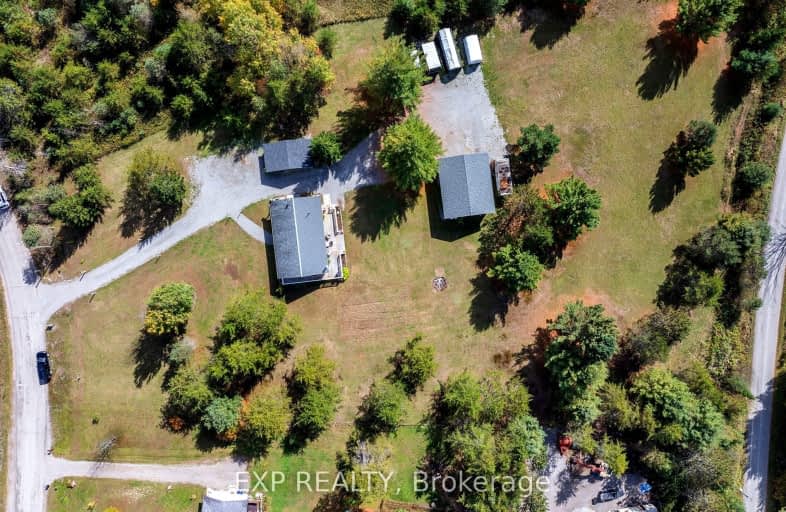Car-Dependent
- Almost all errands require a car.
Somewhat Bikeable
- Most errands require a car.

Fenelon Twp Public School
Elementary: PublicRidgewood Public School
Elementary: PublicDunsford District Elementary School
Elementary: PublicBobcaygeon Public School
Elementary: PublicLangton Public School
Elementary: PublicArchie Stouffer Elementary School
Elementary: PublicSt. Thomas Aquinas Catholic Secondary School
Secondary: CatholicHaliburton Highland Secondary School
Secondary: PublicFenelon Falls Secondary School
Secondary: PublicCrestwood Secondary School
Secondary: PublicLindsay Collegiate and Vocational Institute
Secondary: PublicI E Weldon Secondary School
Secondary: Public-
Austin Sawmill Heritage Park
Kinmount ON 5.81km -
Brian's Pee Spot
Kawartha Lakes ON 6.96km -
MilCun Training Center
Haliburton ON 11.23km
-
Kawartha Credit Union
4075 Haliburton County Rd 121, Kinmount ON K0M 2A0 6.07km -
CIBC
2 Albert St, Coboconk ON K0M 1K0 12.72km -
TD Bank Financial Group
49 Colbourne St, Fenelon Falls ON K0M 1N0 21.98km
- 1 bath
- 3 bed
- 1500 sqft
21 SPARROW Road, Kawartha Lakes, Ontario • K0M 1C0 • Rural Somerville



