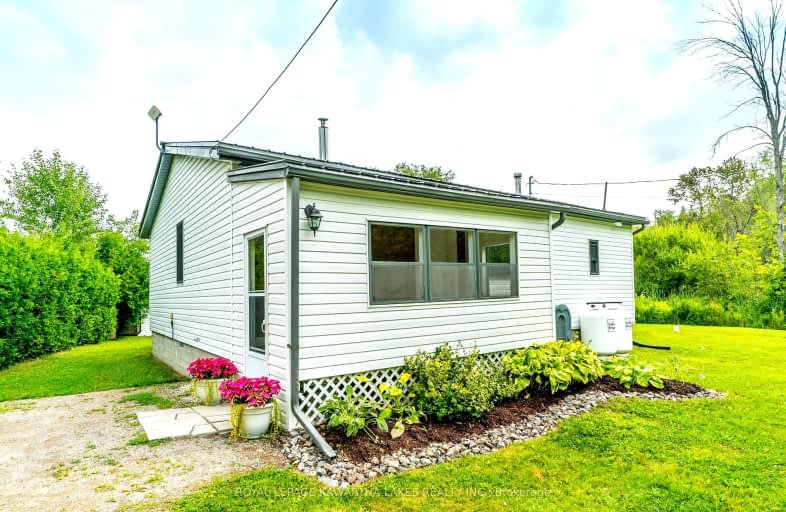
Video Tour
Car-Dependent
- Almost all errands require a car.
0
/100
Somewhat Bikeable
- Almost all errands require a car.
4
/100

St. Mary Catholic Elementary School
Elementary: Catholic
12.08 km
Fenelon Twp Public School
Elementary: Public
7.06 km
Queen Victoria Public School
Elementary: Public
11.61 km
St. John Paul II Catholic Elementary School
Elementary: Catholic
10.98 km
Dunsford District Elementary School
Elementary: Public
3.64 km
Langton Public School
Elementary: Public
7.87 km
ÉSC Monseigneur-Jamot
Secondary: Catholic
31.71 km
St. Thomas Aquinas Catholic Secondary School
Secondary: Catholic
14.73 km
Fenelon Falls Secondary School
Secondary: Public
9.04 km
Crestwood Secondary School
Secondary: Public
31.10 km
Lindsay Collegiate and Vocational Institute
Secondary: Public
12.58 km
I E Weldon Secondary School
Secondary: Public
11.22 km

