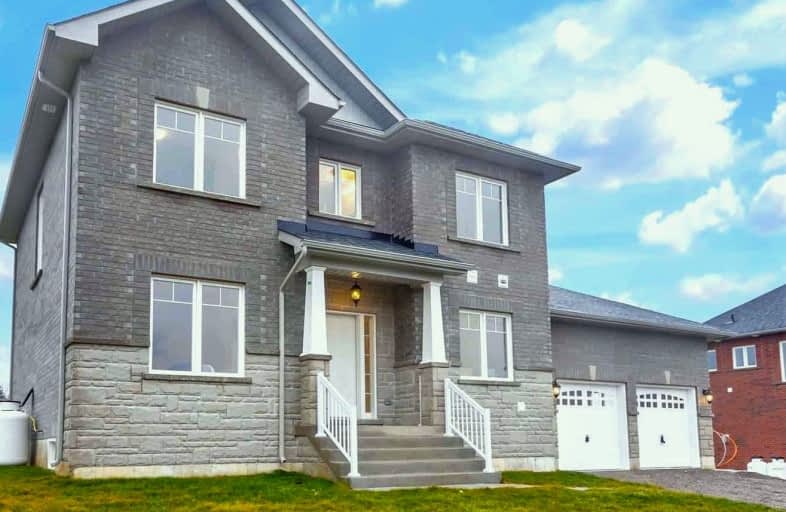Car-Dependent
- Almost all errands require a car.
Somewhat Bikeable
- Most errands require a car.

Holy Family Catholic School
Elementary: CatholicThorah Central Public School
Elementary: PublicWoodville Elementary School
Elementary: PublicLady Mackenzie Public School
Elementary: PublicMariposa Elementary School
Elementary: PublicMcCaskill's Mills Public School
Elementary: PublicSt. Thomas Aquinas Catholic Secondary School
Secondary: CatholicBrock High School
Secondary: PublicFenelon Falls Secondary School
Secondary: PublicLindsay Collegiate and Vocational Institute
Secondary: PublicI E Weldon Secondary School
Secondary: PublicPort Perry High School
Secondary: Public-
Tar'd N Feather'd
378 Bay Street, Beaverton, ON L0K 1A0 12.75km -
Eldon Road Pub
412 Eldon Road, Little Britain, ON K0M 2C0 16.84km -
Symposium Cafe Restaurant & Lounge
449 Kent Street W, Lindsay, ON K9V 6C3 19.42km
-
McDonald's
B4 Beaver Avenue, Beaverton, ON L0K 1A0 10.41km -
Underground Bakeshop
425 Mara Road, Beaverton, ON L0K 1A0 12.77km -
Symposium Cafe Restaurant & Lounge
449 Kent Street W, Lindsay, ON K9V 6C3 19.42km
-
Fisher's Your Independent Grocer
30 Beaver Avenue, Beaverton, ON L0K 1A0 10.51km -
Axis Pharmacy
189 Kent Street W, Lindsay, ON K9V 5G6 21.12km -
Shoppers Drug Mart
20917 Dalton Road, Georgina, ON L0E 30.68km
-
Papa Enrico's Pizza
9 Cameron W, Cannington, ON L0E 1E0 6.24km -
Colala’s Poutine & Bar
1565 Durham Regional Road 15, Suite B, Beaverton, ON L0K 1A0 9.52km -
McDonald's
B4 Beaver Avenue, Beaverton, ON L0K 1A0 10.41km
-
Lindsay Square Mall
401 Kent Street W, Lindsay, ON K9V 4Z1 19.78km -
Kawartha Lakes Centre
363 Kent Street W, Lindsay, ON K9V 2Z7 20.01km -
Canadian Tire
377 Kent Street W, Lindsay, ON K9V 2Z7 19.9km
-
Fisher's Your Independent Grocer
30 Beaver Avenue, Beaverton, ON L0K 1A0 10.51km -
Loblaws
400 Kent Street W, Lindsay, ON K9V 6K3 19.72km -
Burns Bulk Food
118 Kent Street W, Lindsay, ON K9V 2Y4 21.3km
-
Coulsons General Store & Farm Supply
RR 2, Oro Station, ON L0L 2E0 41.46km -
The Beer Store
1100 Davis Drive, Newmarket, ON L3Y 8W8 50.53km -
LCBO
5710 Main Street, Whitchurch-Stouffville, ON L4A 8A9 52.25km
-
Oakwoods Auto Centre
605 Highway 7, Kawartha Lakes, ON K0M 2M0 10.45km -
TVS MECHANICAL
Toronto, ON M1H 3J7 71.36km -
Toronto Home Comfort
2300 Lawrence Avenue E, Unit 31, Toronto, ON M1P 2R2 75.57km
-
Century Theatre
141 Kent Street W, Lindsay, ON K9V 2Y5 21.29km -
Lindsay Drive In
229 Pigeon Lake Road, Lindsay, ON K9V 4R6 24.63km -
Roxy Theatres
46 Brock Street W, Uxbridge, ON L9P 1P3 33.65km
-
Scugog Memorial Public Library
231 Water Street, Port Perry, ON L9L 1A8 32.71km -
Uxbridge Public Library
9 Toronto Street S, Uxbridge, ON L9P 1P3 33.72km -
Orillia Public Library
36 Mississaga Street W, Orillia, ON L3V 3A6 40.76km
-
Ross Memorial Hospital
10 Angeline Street N, Lindsay, ON K9V 4M8 20.32km -
Soldiers' Memorial Hospital
170 Colborne Street W, Orillia, ON L3V 2Z3 40.83km -
Soldier's Memorial Hospital
170 Colborne Street W, Orillia, ON L3V 2Z3 40.83km
-
Cannington Park
Cannington ON 6.18km -
Elgin Park
Lindsay ON 19.94km -
Old Mill Park
16 Kent St W, Lindsay ON K9V 2Y1 21.61km
-
BMO Bank of Montreal
99 King St, Woodville ON K0M 2T0 0.84km -
CIBC
35 Cameron St E, Cannington ON L0E 1E0 6.11km -
Scotiabank
10 Cameron St W, Cannington ON L0E 1E0 6.23km


