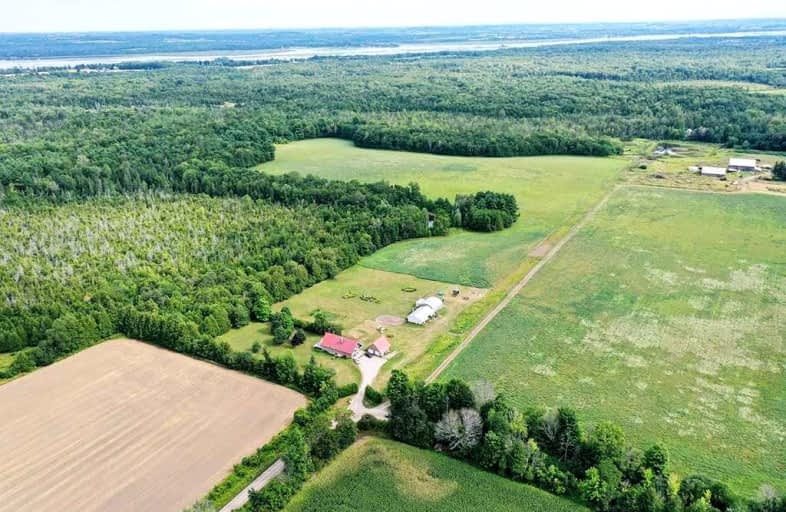Sold on Jan 04, 2023
Note: Property is not currently for sale or for rent.

-
Type: Farm
-
Style: 2-Storey
-
Lot Size: 1941.42 x 2302.5 Feet
-
Age: No Data
-
Taxes: $3,683 per year
-
Days on Site: 84 Days
-
Added: Oct 12, 2022 (2 months on market)
-
Updated:
-
Last Checked: 2 months ago
-
MLS®#: X5793810
-
Listed By: Royal lepage kawartha lakes realty inc., brokerage
Offering 100 Acres, Approx. 30 Ac, Cleared & 60 Ac Bush. Location Is The Last Property On A Dead End Road With No Traffic. Featuring A Custom Quality Built Brick Home In 1988 With Addition Built In 2017. The Home Is Offering A Large Entrance, Living Rm, Main Floor Family Rm, Sun Rm, Dining Rm, Kitchen, 4 Large Bedrms & 3-3 Piece Bathrms. Main Floor Laundry. Full Unfinished Basement With Great Potential To Finish. The Home Is Heated With A Forced Air Propane /Wood Combination Furnace And Is 5 Years Old, All Roofs Are Metal, Septic Is 5 Years Old & A Double Detached Garage With Second Floor Loft. A 26'X 44' Shop, Insulated & Heated With Wood Furnace & Attached 30'X 30' Quonset.
Extras
The Land Has Sandy/Loam Soil And Is Great For Growing. If The Listing Agent Shows The Property To Your Buyer, They Will Be Charging .5% Reduction In Commission (1.5% To Co-Op)
Property Details
Facts for 130 Alvins Lane, Kawartha Lakes
Status
Days on Market: 84
Last Status: Sold
Sold Date: Jan 04, 2023
Closed Date: May 02, 2023
Expiry Date: Jan 31, 2023
Sold Price: $996,000
Unavailable Date: Jan 04, 2023
Input Date: Oct 13, 2022
Prior LSC: Extended (by changing the expiry date)
Property
Status: Sale
Property Type: Farm
Style: 2-Storey
Area: Kawartha Lakes
Community: Rural Emily
Availability Date: 0-60 Days
Inside
Bedrooms: 4
Bathrooms: 3
Kitchens: 1
Rooms: 8
Den/Family Room: Yes
Air Conditioning: None
Fireplace: Yes
Laundry Level: Main
Central Vacuum: Y
Washrooms: 3
Utilities
Electricity: Yes
Gas: No
Cable: Available
Telephone: Available
Building
Basement: Full
Basement 2: Unfinished
Heat Type: Forced Air
Heat Source: Propane
Exterior: Brick
Exterior: Vinyl Siding
Water Supply Type: Drilled Well
Water Supply: Well
Special Designation: Unknown
Other Structures: Drive Shed
Other Structures: Workshop
Parking
Driveway: Pvt Double
Garage Spaces: 2
Garage Type: Detached
Covered Parking Spaces: 10
Total Parking Spaces: 12
Fees
Tax Year: 2022
Tax Legal Description: S 1/2 Lot 17 Con 13 Emily, City Of Kawartha Lakes
Taxes: $3,683
Land
Cross Street: King's Wharf Rd To A
Municipality District: Kawartha Lakes
Fronting On: South
Parcel Number: 165100100
Pool: None
Sewer: Septic
Lot Depth: 2302.5 Feet
Lot Frontage: 1941.42 Feet
Acres: 100+
Zoning: A1
Farm: Mixed Use
Waterfront: None
Rooms
Room details for 130 Alvins Lane, Kawartha Lakes
| Type | Dimensions | Description |
|---|---|---|
| Foyer Main | 2.01 x 3.05 | |
| Living Main | 3.76 x 3.53 | |
| Family Main | 6.02 x 3.91 | |
| Dining Main | 3.73 x 3.53 | |
| Kitchen Main | 2.79 x 5.00 | |
| Sunroom Main | 4.27 x 3.05 | |
| Br Main | 4.39 x 3.86 | |
| Bathroom Main | 2.41 x 2.08 | |
| 2nd Br Main | 3.56 x 4.83 | |
| 3rd Br 2nd | 5.13 x 5.74 | |
| 4th Br 2nd | 3.56 x 4.83 | |
| Bathroom 2nd | 2.74 x 2.54 |
| XXXXXXXX | XXX XX, XXXX |
XXXX XXX XXXX |
$XXX,XXX |
| XXX XX, XXXX |
XXXXXX XXX XXXX |
$X,XXX,XXX |
| XXXXXXXX XXXX | XXX XX, XXXX | $996,000 XXX XXXX |
| XXXXXXXX XXXXXX | XXX XX, XXXX | $1,189,000 XXX XXXX |

St. Luke Catholic Elementary School
Elementary: CatholicScott Young Public School
Elementary: PublicLady Eaton Elementary School
Elementary: PublicDunsford District Elementary School
Elementary: PublicSt. Martin Catholic Elementary School
Elementary: CatholicBobcaygeon Public School
Elementary: PublicÉSC Monseigneur-Jamot
Secondary: CatholicSt. Thomas Aquinas Catholic Secondary School
Secondary: CatholicFenelon Falls Secondary School
Secondary: PublicCrestwood Secondary School
Secondary: PublicLindsay Collegiate and Vocational Institute
Secondary: PublicI E Weldon Secondary School
Secondary: Public

